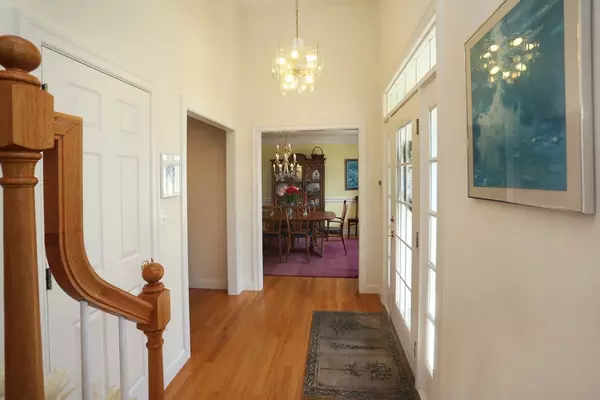$787,000
$799,900
1.6%For more information regarding the value of a property, please contact us for a free consultation.
7 Dorothy E Lucey Dr Newburyport, MA 01950
3 Beds
2.5 Baths
2,867 SqFt
Key Details
Sold Price $787,000
Property Type Single Family Home
Sub Type Single Family Residence
Listing Status Sold
Purchase Type For Sale
Square Footage 2,867 sqft
Price per Sqft $274
MLS Listing ID 72350402
Sold Date 07/20/18
Style Colonial
Bedrooms 3
Full Baths 2
Half Baths 1
Year Built 1999
Annual Tax Amount $9,457
Tax Year 2018
Lot Size 10,454 Sqft
Acres 0.24
Property Description
A home to celebrate life’s beautiful moments! Wonderful memories will be created in this entertainment-sized contemporary colonial with an ideal floor plan. With an open concept kitchen leading to a large great room with soaring ceilings and warmed by a fireplace and an open, front-to-back family room will be the envy of your friends. A tranquil first floor master suite was thoughtfully designed with a tray ceiling, a luxurious bath with a jacuzzi and large walk-in closet. The second floor offers two large bedrooms and bath. Lovingly maintained with new AC condenser and new furnace. Just in time to celebrate summer in a prime Newburyport location with fabulous dining, art, beaches, boating, biking and so much more.
Location
State MA
County Essex
Zoning R2
Direction Moseley Ave to Dorothy E Lucey Dr
Rooms
Family Room Ceiling Fan(s), Flooring - Wall to Wall Carpet, Recessed Lighting
Basement Full
Primary Bedroom Level First
Dining Room Flooring - Hardwood
Kitchen Flooring - Stone/Ceramic Tile, Countertops - Stone/Granite/Solid, Recessed Lighting, Stainless Steel Appliances, Peninsula
Interior
Interior Features Central Vacuum
Heating Forced Air, Natural Gas
Cooling Central Air
Flooring Tile, Carpet, Hardwood
Fireplaces Number 1
Fireplaces Type Living Room
Appliance Range, Dishwasher, Disposal, Microwave, Refrigerator, Gas Water Heater
Exterior
Garage Spaces 2.0
Community Features Public Transportation, Shopping, Park, Walk/Jog Trails, Golf, Medical Facility, Bike Path, Highway Access, House of Worship, Marina
Waterfront false
Waterfront Description Beach Front, Ocean, Unknown To Beach, Beach Ownership(Public)
Parking Type Attached, Paved Drive, Off Street
Total Parking Spaces 4
Garage Yes
Building
Foundation Concrete Perimeter
Sewer Public Sewer
Water Public
Schools
Elementary Schools Bresnahan
Middle Schools Nock Middle
High Schools Newburyport Hs
Read Less
Want to know what your home might be worth? Contact us for a FREE valuation!

Our team is ready to help you sell your home for the highest possible price ASAP
Bought with Jillian Gilmartin • RE/MAX On The River, Inc.







