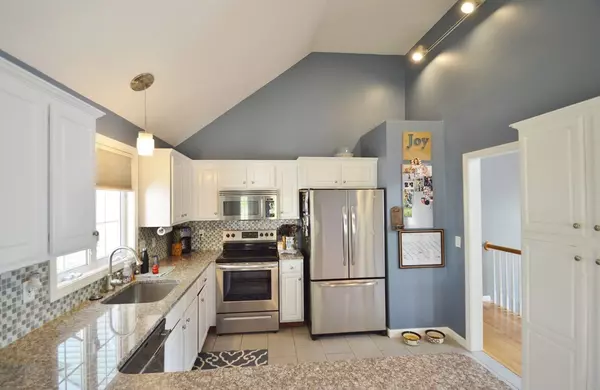$437,800
$455,000
3.8%For more information regarding the value of a property, please contact us for a free consultation.
15 Hearthstone Drive Hudson, MA 01749
3 Beds
2.5 Baths
1,800 SqFt
Key Details
Sold Price $437,800
Property Type Single Family Home
Sub Type Single Family Residence
Listing Status Sold
Purchase Type For Sale
Square Footage 1,800 sqft
Price per Sqft $243
Subdivision Hearthstone Hill
MLS Listing ID 72350933
Sold Date 08/24/18
Style Contemporary
Bedrooms 3
Full Baths 2
Half Baths 1
HOA Y/N false
Year Built 1997
Annual Tax Amount $5,846
Tax Year 2018
Lot Size 0.340 Acres
Acres 0.34
Property Description
Don't miss out on this immaculate contemporary split in desirable Hearthstone Hill neighborhood. Fireplaced living room, bump out dining area, stainless and granite kitchen and master suite all have soaring ceilings that give this home its fabulous open light bright airy feel. There's an inviting Sun room with access to the rear deck and back yard. Gleaming hardwood flooring in living room, dining room and bedrooms. Ceramic tile in two and a half baths. Spacious family room in lower level and two car attached garage. So many plusses here, do not delay...
Location
State MA
County Middlesex
Zoning Res
Direction Brigham Street to Curley to Hearthstone
Rooms
Family Room Flooring - Wall to Wall Carpet
Basement Finished, Interior Entry, Garage Access
Primary Bedroom Level First
Dining Room Cathedral Ceiling(s), Flooring - Hardwood, Window(s) - Bay/Bow/Box
Kitchen Cathedral Ceiling(s), Flooring - Stone/Ceramic Tile, Countertops - Stone/Granite/Solid, Stainless Steel Appliances, Peninsula
Interior
Interior Features Sun Room
Heating Baseboard, Oil
Cooling None
Flooring Wood, Tile, Carpet, Flooring - Stone/Ceramic Tile
Fireplaces Number 1
Fireplaces Type Living Room
Appliance Range, Dishwasher, Refrigerator, Oil Water Heater, Utility Connections for Electric Range
Laundry Flooring - Stone/Ceramic Tile, Electric Dryer Hookup, Washer Hookup, In Basement
Exterior
Garage Spaces 2.0
Community Features Shopping, Park, Golf, Conservation Area, House of Worship, Public School
Utilities Available for Electric Range
Waterfront false
Waterfront Description Beach Front, Lake/Pond, 1 to 2 Mile To Beach, Beach Ownership(Public)
Roof Type Shingle
Parking Type Under, Paved Drive, Off Street
Total Parking Spaces 2
Garage Yes
Building
Lot Description Gentle Sloping
Foundation Concrete Perimeter
Sewer Public Sewer
Water Private
Schools
High Schools Hudson High
Others
Senior Community false
Read Less
Want to know what your home might be worth? Contact us for a FREE valuation!

Our team is ready to help you sell your home for the highest possible price ASAP
Bought with Deneen Maillet • RE/MAX Results Realty







