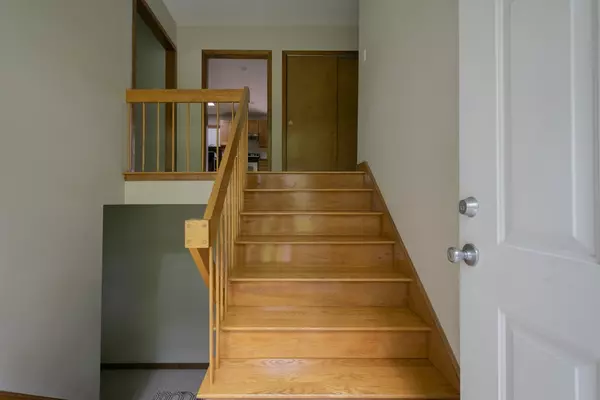$1,265,000
$1,199,000
5.5%For more information regarding the value of a property, please contact us for a free consultation.
6 Idylwilde Rd Lexington, MA 02421
5 Beds
3.5 Baths
4,056 SqFt
Key Details
Sold Price $1,265,000
Property Type Single Family Home
Sub Type Single Family Residence
Listing Status Sold
Purchase Type For Sale
Square Footage 4,056 sqft
Price per Sqft $311
MLS Listing ID 72350988
Sold Date 08/23/18
Bedrooms 5
Full Baths 3
Half Baths 1
Year Built 1974
Annual Tax Amount $14,886
Tax Year 2018
Lot Size 0.380 Acres
Acres 0.38
Property Description
You will love coming home to this immaculate split entry perfectly situated in a popular Lexington neighborhood only a short stroll to Old Res Beach. A sweeping cathedral ceiling and gleaming hardwood floors define the open concept formal living and dining rooms. All will love to gather as delicious meals are prepared in the kitchen full of modern flair with granite counters, stainless steel appliances, a breakfast bar island, skylight and informal dining area. A sliding glass door from the expansive family room opens to a large deck where many summer days will be spent relaxing and entertaining. The master suite offers a peaceful retreat with a walk-in closet and full bathroom with granite-topped vanity and tiled tub/shower. Another bedroom suite is perfect for accommodating guests and extended family. Endless space awaits on the finished lower level with a playroom, recreation area, and the home's fifth bedroom. Steps to public transportation and a short drive to Routes 2 and 128.
Location
State MA
County Middlesex
Zoning RS
Direction Marrett Road to Middle Street to Idylwilde Road
Rooms
Family Room Cathedral Ceiling(s), Ceiling Fan(s), Flooring - Wall to Wall Carpet, Window(s) - Picture, Deck - Exterior, Slider
Basement Full, Finished, Interior Entry, Sump Pump, Radon Remediation System
Primary Bedroom Level First
Dining Room Cathedral Ceiling(s), Flooring - Hardwood, Open Floorplan
Kitchen Skylight, Flooring - Hardwood, Dining Area, Countertops - Stone/Granite/Solid, Breakfast Bar / Nook, Recessed Lighting, Stainless Steel Appliances
Interior
Interior Features Open Floor Plan, Closet, Bathroom - Half, Play Room, Game Room, Exercise Room, Bathroom
Heating Forced Air, Electric Baseboard, Natural Gas, Fireplace(s)
Cooling Central Air
Flooring Tile, Carpet, Hardwood, Flooring - Wall to Wall Carpet, Flooring - Stone/Ceramic Tile
Fireplaces Number 1
Appliance Range, Dishwasher, Disposal, Refrigerator, Washer, Dryer, Range Hood, Electric Water Heater, Tank Water Heater
Laundry Electric Dryer Hookup, Washer Hookup, In Basement
Exterior
Exterior Feature Rain Gutters, Professional Landscaping, Sprinkler System
Garage Spaces 2.0
Community Features Public Transportation, Park, Walk/Jog Trails, Conservation Area, Highway Access, Public School
Waterfront false
Waterfront Description Beach Front, Lake/Pond, 3/10 to 1/2 Mile To Beach, Beach Ownership(Public)
Roof Type Shingle
Parking Type Attached, Under, Garage Door Opener, Storage, Paved Drive, Off Street, Driveway
Total Parking Spaces 6
Garage Yes
Building
Lot Description Level
Foundation Concrete Perimeter
Sewer Public Sewer
Water Public
Schools
Elementary Schools School Board
Middle Schools Clarke Ms
High Schools Lexington Hs
Read Less
Want to know what your home might be worth? Contact us for a FREE valuation!

Our team is ready to help you sell your home for the highest possible price ASAP
Bought with Rajive Dogra • Coldwell Banker Residential Brokerage - Winchester







