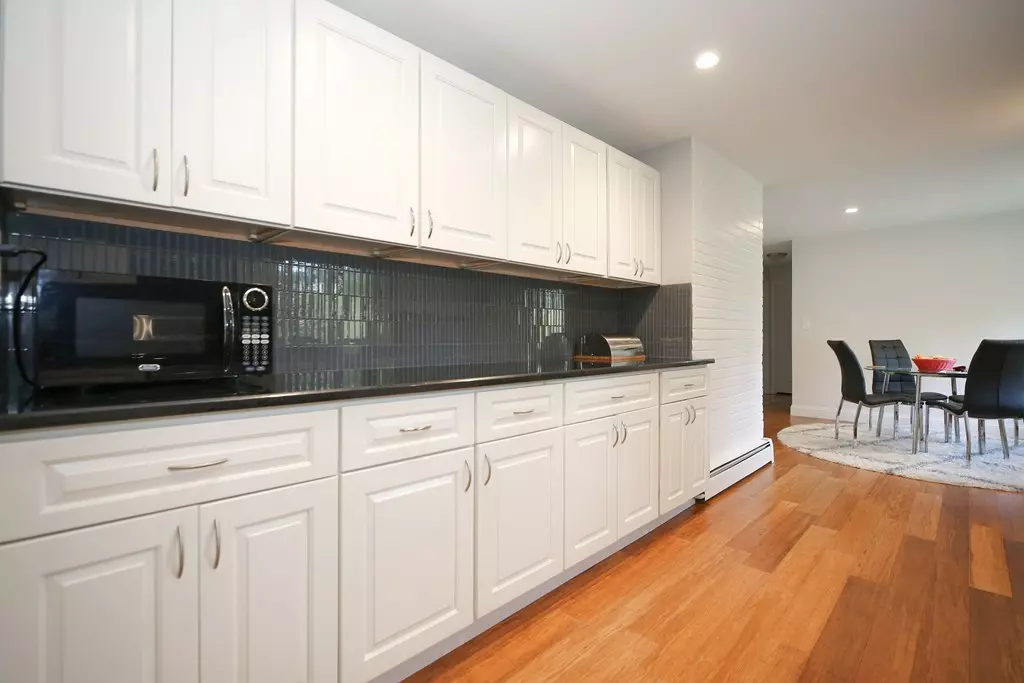$442,000
$449,900
1.8%For more information regarding the value of a property, please contact us for a free consultation.
9 Lisa Road Peabody, MA 01960
3 Beds
1 Bath
1,400 SqFt
Key Details
Sold Price $442,000
Property Type Single Family Home
Sub Type Single Family Residence
Listing Status Sold
Purchase Type For Sale
Square Footage 1,400 sqft
Price per Sqft $315
Subdivision Jordan Acres
MLS Listing ID 72353043
Sold Date 08/30/18
Style Ranch
Bedrooms 3
Full Baths 1
Year Built 1957
Annual Tax Amount $3,622
Tax Year 2018
Lot Size 0.590 Acres
Acres 0.59
Property Description
Beautiful renovated Ranch located in West Peabody.....Everything has been updated including beautiful bathroom with all new fixtures and modern design.Kitchen has exquisite white cabinetry with granite and stainless steel.All the Hardwood flooring is new, solid doors throughout house with all new hardware.Beautifully painted with todays updated color palette .Outside you will see freshly painted exterior along with new landscaping.Nothing to do but move in....Come take a look and fall in LOVE with your new home!!
Location
State MA
County Essex
Area West Peabody
Zoning res
Direction Lowell st to Russell st to Murray st to Lisa Rd
Rooms
Family Room Flooring - Wood
Primary Bedroom Level First
Dining Room Flooring - Wood
Kitchen Flooring - Wood, Countertops - Stone/Granite/Solid, Cabinets - Upgraded, Recessed Lighting, Remodeled, Stainless Steel Appliances
Interior
Heating Oil
Cooling None
Flooring Wood, Tile
Fireplaces Number 1
Fireplaces Type Living Room
Appliance Range, Dishwasher, Disposal, Microwave, Refrigerator, Washer, Dryer, Oil Water Heater, Utility Connections for Electric Range, Utility Connections for Electric Oven, Utility Connections for Electric Dryer
Laundry First Floor, Washer Hookup
Exterior
Pool In Ground
Community Features Public Transportation, Shopping, Highway Access, Public School
Utilities Available for Electric Range, for Electric Oven, for Electric Dryer, Washer Hookup
Waterfront false
Roof Type Shingle
Parking Type Off Street
Total Parking Spaces 2
Garage No
Private Pool true
Building
Lot Description Sloped
Foundation Slab
Sewer Public Sewer
Water Public
Others
Senior Community false
Acceptable Financing Contract
Listing Terms Contract
Read Less
Want to know what your home might be worth? Contact us for a FREE valuation!

Our team is ready to help you sell your home for the highest possible price ASAP
Bought with Angela DiRusso • Winchester Realty







