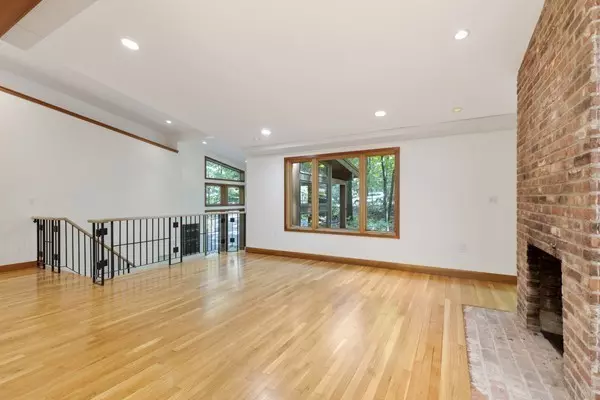$1,076,000
$1,000,000
7.6%For more information regarding the value of a property, please contact us for a free consultation.
30 Partridge Rd Lexington, MA 02420
4 Beds
2.5 Baths
2,574 SqFt
Key Details
Sold Price $1,076,000
Property Type Single Family Home
Sub Type Single Family Residence
Listing Status Sold
Purchase Type For Sale
Square Footage 2,574 sqft
Price per Sqft $418
MLS Listing ID 72356688
Sold Date 08/14/18
Style Contemporary
Bedrooms 4
Full Baths 2
Half Baths 1
Year Built 1963
Annual Tax Amount $12,812
Tax Year 2018
Lot Size 0.920 Acres
Acres 0.92
Property Description
Mad Men meets the Jetsons in this thoughtfully expanded mid-Century Contemporary (2005). Dramatic foyer with heated coat racks welcomes you. Windows everywhere and nature is at your fingertips with the newer windows throughout (-2 older style). Updated kitchen with Viking stove and sub-zero built-in fridge along with a fridge drawer in the peninsula creates a great chef's kitchen.Look out over your two tiered deck built around the trees into the wooded lot behind you.The great room creates the flexibility for you to define the space as you want with a fireplace as a natural divider. Four bedrooms offer plenty of space for your family. Downstairs, a fireplace in the family room and mudroom off the two car garage. 70% of the "storage room" is finished and ready to be expanded as a playroom, exercise room or a great "man cave". Right down the street from Paint Rock Pool, with deeded rights. Come see it for yourself. Ask about the "secret" closet and what makes this house smart!
Location
State MA
County Middlesex
Zoning res
Direction Robinson to Turning Mill to Partridge
Rooms
Family Room Flooring - Wood
Basement Finished
Primary Bedroom Level Second
Dining Room Flooring - Hardwood
Kitchen Flooring - Hardwood
Interior
Interior Features Great Room, Home Office
Heating Baseboard, Radiant, Oil, Fireplace(s), Fireplace
Cooling None
Flooring Flooring - Hardwood
Fireplaces Number 2
Fireplaces Type Living Room
Appliance Electric Water Heater
Laundry Second Floor
Exterior
Garage Spaces 2.0
Waterfront false
Parking Type Paved Drive
Total Parking Spaces 5
Garage Yes
Building
Lot Description Wooded
Foundation Concrete Perimeter
Sewer Public Sewer
Water Public
Read Less
Want to know what your home might be worth? Contact us for a FREE valuation!

Our team is ready to help you sell your home for the highest possible price ASAP
Bought with Eric Asquith • Monteleo Realty







