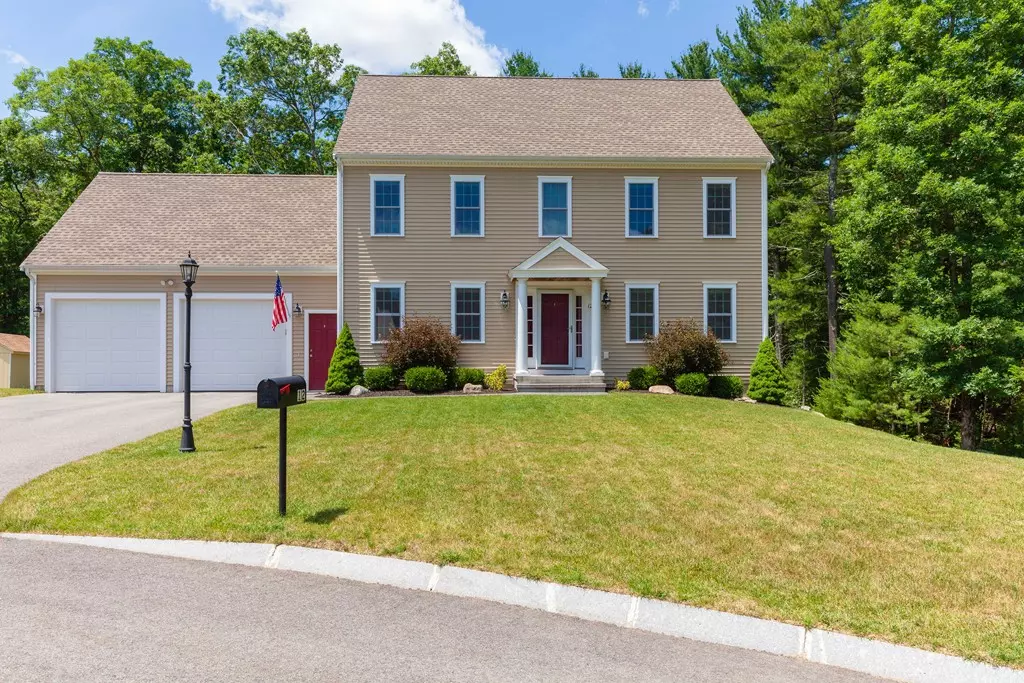$515,000
$500,000
3.0%For more information regarding the value of a property, please contact us for a free consultation.
12 Hillside Lane Bridgewater, MA 02324
3 Beds
4 Baths
3,222 SqFt
Key Details
Sold Price $515,000
Property Type Single Family Home
Sub Type Single Family Residence
Listing Status Sold
Purchase Type For Sale
Square Footage 3,222 sqft
Price per Sqft $159
MLS Listing ID 72358167
Sold Date 08/10/18
Style Colonial
Bedrooms 3
Full Baths 3
Half Baths 2
Year Built 2013
Annual Tax Amount $6,339
Tax Year 2018
Lot Size 0.680 Acres
Acres 0.68
Property Description
BETTER THEN NEW CONSTRUCTION! This custom designed Colonial was built in 2013 .Over 3000 sq ft and 4 floors of custom designed living space. Location key the back end of private cul de sac,in a great family neighborhood. Home features, 1st floor hardwood, flowing open floor plan with granite kitchen, stainless steel appliances and sliders to deck, lets the natural light pour in, and living room with built ins. Separate formal dining room and designated laundry room and half bath. Finished lower level, perfect media room, play room or family room with 2nd half bath. 2nd floor with 3 generous sized bedrooms. Master with walk in closet and en-suite. Beautifully designed lofted 4th floor with recessed lighting, vaulted ceiling, built in book case is perfect for space for extra guests, or home office with 3rd full bath. Perfect for commuters, minutes to major routes, highways and Commuter Rail.Value Range Priced, seller will entertain offers from 500,00 to 525,000
Location
State MA
County Plymouth
Zoning Res
Direction Laurel Rd, to Fern Hollow,Right on Hillside Lane
Rooms
Family Room Closet, Flooring - Wall to Wall Carpet, Window(s) - Bay/Bow/Box, High Speed Internet Hookup, Open Floorplan
Basement Full, Finished
Primary Bedroom Level Second
Dining Room Flooring - Hardwood, Window(s) - Bay/Bow/Box
Kitchen Bathroom - Half, Closet, Flooring - Hardwood, Dining Area, Pantry, Countertops - Stone/Granite/Solid, Kitchen Island, Open Floorplan, Paints & Finishes - Low VOC, Recessed Lighting, Slider, Stainless Steel Appliances
Interior
Interior Features Cable Hookup, Open Floorplan, Recessed Lighting, Bathroom - 3/4, Bathroom - Half, Countertops - Stone/Granite/Solid, Bathroom - With Shower Stall, Media Room, Loft, Bathroom, 3/4 Bath
Heating Forced Air, Natural Gas, ENERGY STAR Qualified Equipment
Cooling Central Air, ENERGY STAR Qualified Equipment
Flooring Carpet, Hardwood, Flooring - Wall to Wall Carpet, Flooring - Stone/Ceramic Tile
Appliance Dishwasher, Countertop Range, Refrigerator, Freezer, Washer, Dryer, Gas Water Heater, Plumbed For Ice Maker, Utility Connections for Gas Range, Utility Connections for Electric Range, Utility Connections for Gas Oven, Utility Connections for Gas Dryer
Laundry Flooring - Stone/Ceramic Tile, Electric Dryer Hookup, Gas Dryer Hookup, Washer Hookup, First Floor
Exterior
Garage Spaces 2.0
Community Features Public Transportation, Shopping, Park, Laundromat, Conservation Area, Highway Access, House of Worship, Public School, T-Station, University
Utilities Available for Gas Range, for Electric Range, for Gas Oven, for Gas Dryer, Washer Hookup, Icemaker Connection
Waterfront false
Roof Type Shingle
Parking Type Attached, Insulated, Paved Drive, Off Street
Total Parking Spaces 4
Garage Yes
Building
Lot Description Cul-De-Sac
Foundation Concrete Perimeter
Sewer Private Sewer
Water Public
Schools
Elementary Schools Mitchell
Middle Schools Williams
High Schools B/R
Others
Acceptable Financing Contract
Listing Terms Contract
Read Less
Want to know what your home might be worth? Contact us for a FREE valuation!

Our team is ready to help you sell your home for the highest possible price ASAP
Bought with Turco Group • Keller Williams Realty Signature Properties







