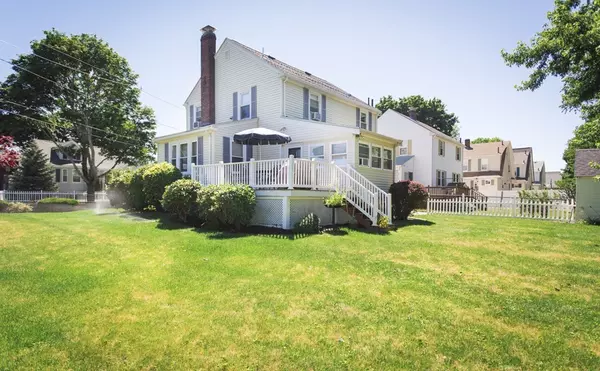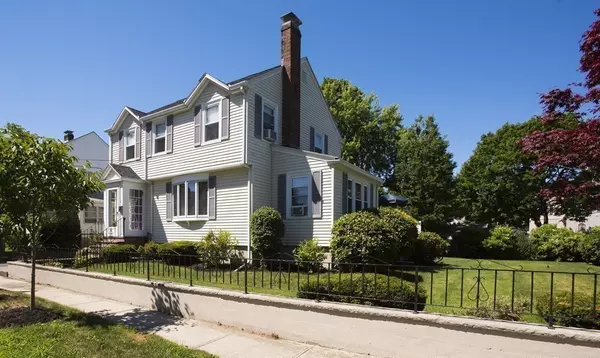$483,900
$475,900
1.7%For more information regarding the value of a property, please contact us for a free consultation.
20 Martinack Ave Peabody, MA 01960
3 Beds
1.5 Baths
1,740 SqFt
Key Details
Sold Price $483,900
Property Type Single Family Home
Sub Type Single Family Residence
Listing Status Sold
Purchase Type For Sale
Square Footage 1,740 sqft
Price per Sqft $278
MLS Listing ID 72359403
Sold Date 08/23/18
Style Garrison
Bedrooms 3
Full Baths 1
Half Baths 1
Year Built 1944
Annual Tax Amount $3,985
Tax Year 2018
Lot Size 8,276 Sqft
Acres 0.19
Property Description
Simply gorgeous and lovingly cared for Garrison Colonial on desirable Martinack Ave. Stunning Hardwood floors throughout both Levels including a Large Living Room with cozy Fireplace. Kitchen with Granite Counters that opens to a lovely Dining room with access to a sundrenched 3 Season Room. Cute and comfy Office/Den perfect for relaxing with views of the neighborhood. Upgraded Oak Staircase with 3 Bedrooms and upstairs Laundry. Sit back on the large 17'x 12' Deck overlooking the large level lot. Lower Level includes a large finished Family Room. 4+ parking and a one car Garage. Lawn irrigation, vinyl siding, 200 amp Circuit Breakers and a newer Roof! Don't wait on this property, its a stunner for anyone and everyone.
Location
State MA
County Essex
Zoning R1A
Direction Lynn St. to Martinack
Rooms
Family Room Flooring - Wall to Wall Carpet
Basement Full
Primary Bedroom Level Second
Dining Room Flooring - Hardwood
Kitchen Countertops - Stone/Granite/Solid
Interior
Interior Features Den, Sun Room
Heating Baseboard, Natural Gas
Cooling Wall Unit(s)
Flooring Hardwood, Flooring - Hardwood
Fireplaces Number 1
Fireplaces Type Living Room
Appliance Range, Dishwasher, Disposal, Refrigerator, Washer, Dryer, Gas Water Heater
Laundry Second Floor
Exterior
Exterior Feature Professional Landscaping, Sprinkler System
Garage Spaces 1.0
Waterfront false
Parking Type Detached, Paved Drive, Off Street
Total Parking Spaces 4
Garage Yes
Building
Foundation Concrete Perimeter
Sewer Public Sewer
Water Public
Schools
Elementary Schools Brown
Middle Schools Higgins
High Schools Peabody High
Read Less
Want to know what your home might be worth? Contact us for a FREE valuation!

Our team is ready to help you sell your home for the highest possible price ASAP
Bought with The Mary Scimemi Team • Leading Edge Real Estate







