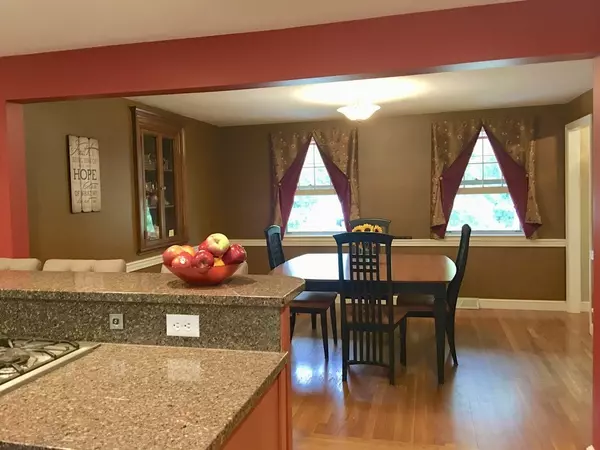$570,000
$575,000
0.9%For more information regarding the value of a property, please contact us for a free consultation.
4 Blue Ridge Rd. Westford, MA 01886
4 Beds
1.5 Baths
2,640 SqFt
Key Details
Sold Price $570,000
Property Type Single Family Home
Sub Type Single Family Residence
Listing Status Sold
Purchase Type For Sale
Square Footage 2,640 sqft
Price per Sqft $215
MLS Listing ID 72359734
Sold Date 08/30/18
Style Colonial, Garrison
Bedrooms 4
Full Baths 1
Half Baths 1
HOA Y/N false
Year Built 1971
Annual Tax Amount $7,935
Tax Year 2018
Lot Size 1.200 Acres
Acres 1.2
Property Description
WARM UPDATED KITCHEN IN AN ESTABLISHED NEIGHBORHOOD. This home offers more than you would expect at this price! The gorgeous kitchen with granite counter tops, double wall ovens, and stainless steel appliances is open to the added family room with gas fire place, sunroom, and dining room. Off the sunroom there is a sliding glass door out to the private deck and patio in the back yard. There is also a mudroom off the 2 car garage and a front to back fire placed living room to complete the first floor. The hardwood floors on the first floor carry up the stairs through the hall and all of the bedrooms on the second floor. All four bedrooms are large with good sized closet and a walk in closet in the master. The full bath is renovated to todays colors and finishes. The basement was finished for extra living/play space and an office. The private back yard includes a tennis court that could be refurbished to play on your own private court. Make this your new home with award winning schools.
Location
State MA
County Middlesex
Zoning RA
Direction Plain Rd. to Stony Brook Rd. to Blue Ridge Rd.
Rooms
Family Room Cathedral Ceiling(s), Ceiling Fan(s), Flooring - Hardwood, Window(s) - Picture, Recessed Lighting
Basement Full, Partially Finished
Primary Bedroom Level Second
Dining Room Flooring - Hardwood
Kitchen Flooring - Hardwood, Countertops - Stone/Granite/Solid, Cabinets - Upgraded, Recessed Lighting, Remodeled
Interior
Interior Features Cable Hookup, Ceiling - Cathedral, Open Floor Plan, Recessed Lighting, Play Room, Home Office, Sun Room
Heating Forced Air, Natural Gas
Cooling Central Air
Flooring Hardwood, Flooring - Wall to Wall Carpet, Flooring - Hardwood
Fireplaces Number 2
Fireplaces Type Family Room, Living Room
Appliance Oven, Dishwasher, Microwave, Countertop Range, Refrigerator, Electric Water Heater, Utility Connections for Gas Range
Laundry Bathroom - Half, First Floor
Exterior
Garage Spaces 2.0
Community Features Pool, Tennis Court(s), Park, Walk/Jog Trails, Golf, Medical Facility, Bike Path, Conservation Area, Highway Access, House of Worship, Public School
Utilities Available for Gas Range
Waterfront false
Roof Type Shingle
Parking Type Attached, Paved Drive, Off Street
Total Parking Spaces 8
Garage Yes
Building
Lot Description Gentle Sloping
Foundation Concrete Perimeter
Sewer Private Sewer
Water Public
Schools
Elementary Schools Nabnasset
Middle Schools Stony Brook
High Schools Westford Acad.
Read Less
Want to know what your home might be worth? Contact us for a FREE valuation!

Our team is ready to help you sell your home for the highest possible price ASAP
Bought with Jocelyn Lee George • Keller Williams Realty Boston Northwest







