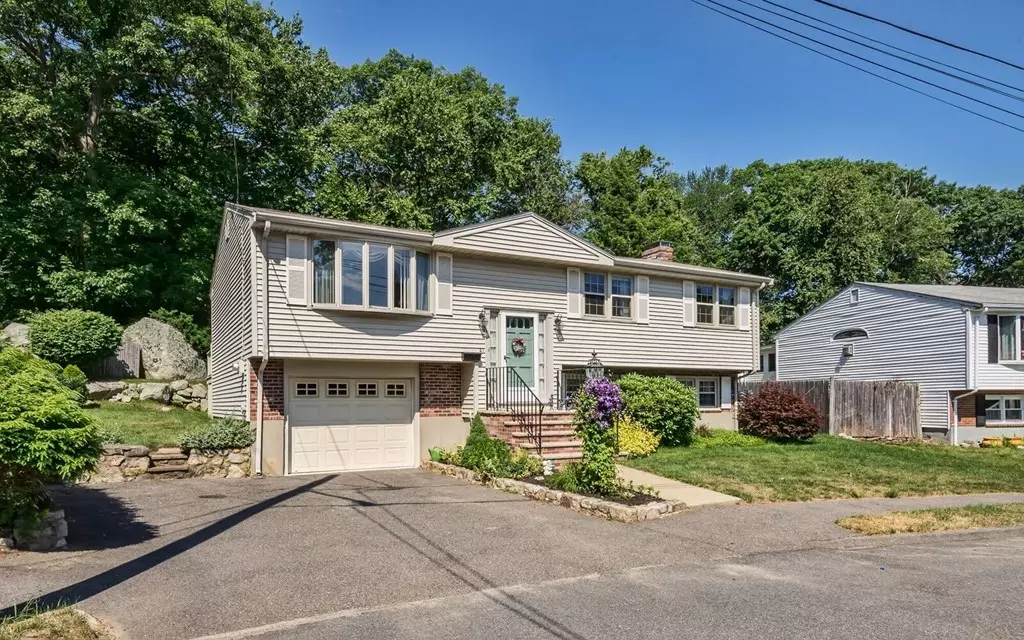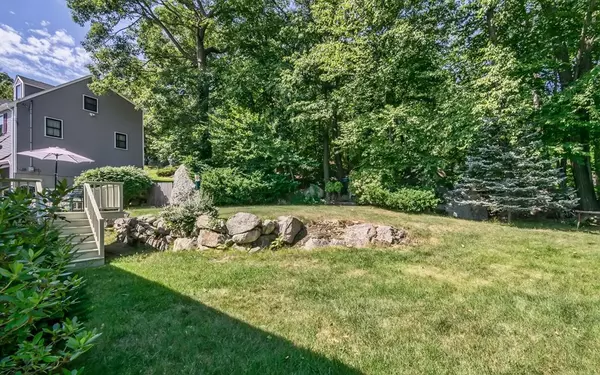$465,000
$459,000
1.3%For more information regarding the value of a property, please contact us for a free consultation.
21 Brentwood Drive Peabody, MA 01960
3 Beds
1.5 Baths
1,600 SqFt
Key Details
Sold Price $465,000
Property Type Single Family Home
Sub Type Single Family Residence
Listing Status Sold
Purchase Type For Sale
Square Footage 1,600 sqft
Price per Sqft $290
Subdivision 122
MLS Listing ID 72360363
Sold Date 09/18/18
Bedrooms 3
Full Baths 1
Half Baths 1
HOA Y/N false
Year Built 1969
Annual Tax Amount $4,053
Tax Year 2018
Lot Size 9,147 Sqft
Acres 0.21
Property Description
One owner, well maintained split entry home in a wonderful South Peabody neighborhood. Newer siding and replacement windows leave little to do other than adding your own personal touches.
Location
State MA
County Essex
Area South Peabody
Zoning R1
Direction Lynnfield to Ravenwood to Sunnybrook to Brentwood
Rooms
Basement Walk-Out Access, Concrete
Primary Bedroom Level Second
Dining Room Flooring - Hardwood
Kitchen Flooring - Hardwood
Interior
Interior Features Finish - Sheetrock
Heating Central, Forced Air, Floor Furnace, Natural Gas
Cooling Central Air
Flooring Wood, Carpet, Hardwood
Fireplaces Number 1
Fireplaces Type Family Room
Appliance Range, Dishwasher, Disposal, Microwave, Countertop Range, Refrigerator, Washer, Dryer, Range Hood, Gas Water Heater, Utility Connections for Gas Range
Laundry Washer Hookup
Exterior
Garage Spaces 1.0
Community Features Public Transportation, Shopping, Tennis Court(s), Park, Walk/Jog Trails, Stable(s), Golf, Medical Facility, Highway Access, House of Worship, Public School
Utilities Available for Gas Range, Washer Hookup
Waterfront false
Waterfront Description Beach Front, Ocean, Beach Ownership(Public)
Roof Type Shingle
Parking Type Under, Garage Door Opener, Paved Drive, Off Street
Total Parking Spaces 3
Garage Yes
Building
Lot Description Wooded, Gentle Sloping
Foundation Concrete Perimeter
Sewer Public Sewer
Water Public
Schools
Elementary Schools Brown
Middle Schools Higgins
High Schools Peabody High
Others
Senior Community false
Read Less
Want to know what your home might be worth? Contact us for a FREE valuation!

Our team is ready to help you sell your home for the highest possible price ASAP
Bought with Noreen Opidee • Advantage Realty & Rentals







