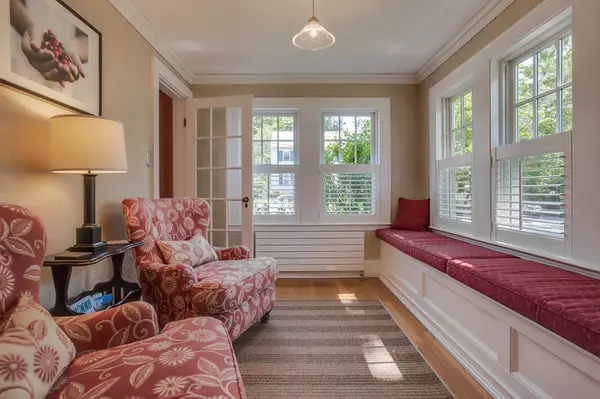$1,299,000
$1,299,000
For more information regarding the value of a property, please contact us for a free consultation.
5 Watson Rd Lexington, MA 02421
6 Beds
2.5 Baths
3,040 SqFt
Key Details
Sold Price $1,299,000
Property Type Single Family Home
Sub Type Single Family Residence
Listing Status Sold
Purchase Type For Sale
Square Footage 3,040 sqft
Price per Sqft $427
Subdivision Follen Hill
MLS Listing ID 72360420
Sold Date 08/31/18
Style Colonial
Bedrooms 6
Full Baths 2
Half Baths 1
HOA Y/N false
Year Built 1930
Annual Tax Amount $14,758
Tax Year 2018
Lot Size 6,969 Sqft
Acres 0.16
Property Description
Located in the heart of Follen Hill, this is the one you have been waiting for! This pristine and expanded 1930's colonial has been lovingly maintained and updated by the same family for the last 25 years! The first floor welcomes you to a front to back living room with fireplace & built-ins, a richly appointed dining room, updated sky-lit cherry kitchen with seated island, professional grade appliances, eating & office areas. A cozy den with french doors, perfect for morning coffee or afternoon relaxation. The second floor offers 4 generous bedrooms & stylishly updated bathroom. The sunny, sky-lit third floor has bedroom, two versatile rooms, bathroom & plenty of closet space. The lower level has a family/rec room, laundry & additional storage. Numerous recent updates. Level, low maintenance yard with bluestone patio & irrigation. Quiet tree lined street with an easy walk to Lexington Center, Wilson's Farm, Minuteman Bikeway, multiple conservations areas/trails and the Bowman School!
Location
State MA
County Middlesex
Zoning RS
Direction Follen to Lexington to Watson Road
Rooms
Family Room Flooring - Wall to Wall Carpet
Basement Partially Finished
Primary Bedroom Level Second
Dining Room Closet/Cabinets - Custom Built, Flooring - Hardwood
Kitchen Skylight, Flooring - Hardwood, Dining Area, Countertops - Stone/Granite/Solid, Kitchen Island, Stainless Steel Appliances
Interior
Interior Features Closet/Cabinets - Custom Built, Closet, Den, Mud Room, Bonus Room
Heating Baseboard, Natural Gas
Cooling Window Unit(s)
Flooring Tile, Carpet, Hardwood, Flooring - Hardwood, Flooring - Stone/Ceramic Tile, Flooring - Wall to Wall Carpet
Fireplaces Number 1
Fireplaces Type Living Room
Appliance Oven, Dishwasher, Disposal, Microwave, Countertop Range, Refrigerator, Washer, Dryer, Utility Connections for Gas Range
Laundry In Basement
Exterior
Exterior Feature Rain Gutters, Sprinkler System
Garage Spaces 1.0
Utilities Available for Gas Range
Waterfront false
Roof Type Shingle
Parking Type Detached, Paved Drive, Off Street
Total Parking Spaces 3
Garage Yes
Building
Lot Description Level
Foundation Block
Sewer Public Sewer
Water Public
Schools
Elementary Schools Lexington
Middle Schools Lexington
High Schools Lhs
Others
Acceptable Financing Contract
Listing Terms Contract
Read Less
Want to know what your home might be worth? Contact us for a FREE valuation!

Our team is ready to help you sell your home for the highest possible price ASAP
Bought with Stephen McKenna • Bowes Real Estate Real Living







