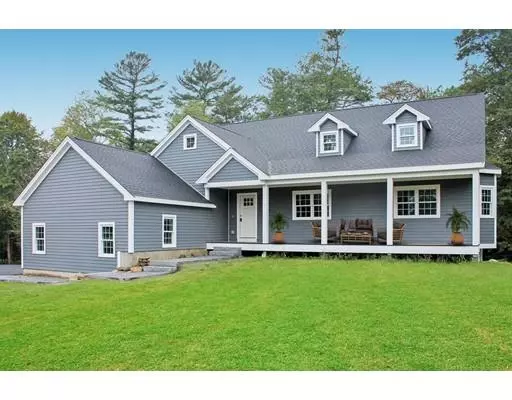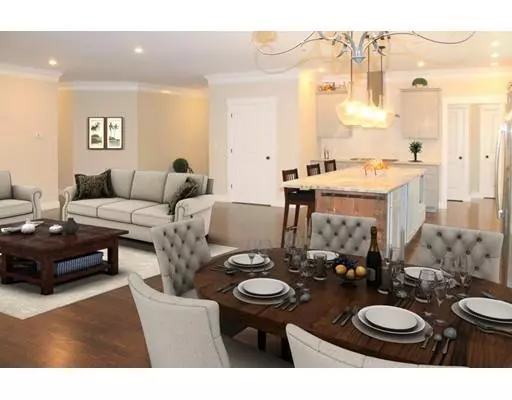$710,500
$750,000
5.3%For more information regarding the value of a property, please contact us for a free consultation.
480 River St Norwell, MA 02061
3 Beds
2.5 Baths
2,570 SqFt
Key Details
Sold Price $710,500
Property Type Single Family Home
Sub Type Single Family Residence
Listing Status Sold
Purchase Type For Sale
Square Footage 2,570 sqft
Price per Sqft $276
MLS Listing ID 72363004
Sold Date 03/14/19
Style Ranch
Bedrooms 3
Full Baths 2
Half Baths 1
HOA Y/N false
Year Built 2018
Annual Tax Amount $5,621
Tax Year 2018
Lot Size 1.060 Acres
Acres 1.06
Property Description
NEW CONSTRUCTION IN NORWELL! Owner will entertain offers between $750,000 & $775,000. This beautiful home is brand new construction on over an acre of land located on desirable River St. If open floor plan is what you are looking for than this is the home for you. One level living at it's finest. Lg. master with not 1 but 2 walk-in closets with beautifully tiled master bath. 2 more lg bdrms all with hardwood and details through out. Vaulted sun room which leads out to deck overlooking the back yard. Custom cabinets in kitchen and baths. Gas fireplace with antique reclaimed mantle. The basement is ready to be finished with 10' ceilings to make this home a place where "Game Day" or "The Man's Cave" or one of the largest playrooms for your children, will have new meaning. This home is conveniently located to shopping, great restaurants, walking trails and the highway. 2 Car detached garage for extra winter storage or a third car and motorcycle. Endless possibilities! **Virtually staged
Location
State MA
County Plymouth
Zoning RES
Direction Rt 53 left on Broadway - turns to River St. Home on the left across from Stetson Shrine Ln
Rooms
Basement Full, Walk-Out Access, Interior Entry, Garage Access, Concrete, Unfinished
Primary Bedroom Level First
Kitchen Flooring - Wood, Window(s) - Bay/Bow/Box, Countertops - Stone/Granite/Solid, Kitchen Island, Breakfast Bar / Nook, Cabinets - Upgraded, Exterior Access, Open Floorplan, Recessed Lighting, Stainless Steel Appliances, Wine Chiller
Interior
Interior Features Recessed Lighting, Sun Room
Heating Forced Air, Natural Gas
Cooling Central Air
Flooring Tile, Hardwood, Flooring - Wood
Fireplaces Number 1
Fireplaces Type Living Room
Appliance Range, Refrigerator, Wine Refrigerator, Gas Water Heater
Laundry First Floor
Exterior
Exterior Feature Balcony / Deck, Storage
Garage Spaces 2.0
Community Features Walk/Jog Trails, Public School
Waterfront false
Roof Type Shingle
Parking Type Attached, Storage, Off Street
Total Parking Spaces 4
Garage Yes
Building
Lot Description Cleared
Foundation Concrete Perimeter
Sewer Private Sewer
Water Public
Others
Senior Community false
Read Less
Want to know what your home might be worth? Contact us for a FREE valuation!

Our team is ready to help you sell your home for the highest possible price ASAP
Bought with Alyson Ferrando • William Raveis R.E. & Home Services







