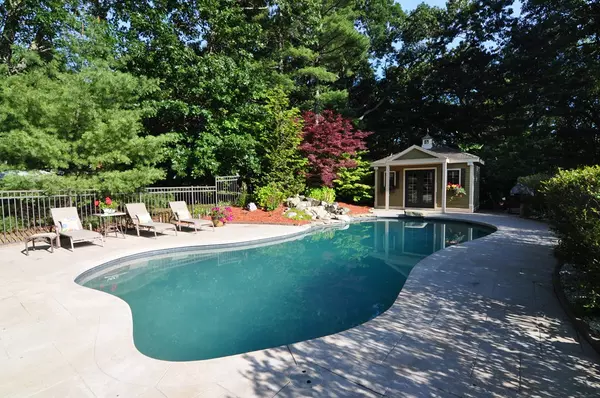$1,330,000
$1,464,900
9.2%For more information regarding the value of a property, please contact us for a free consultation.
5 Nathan Lane Middleton, MA 01949
5 Beds
5.5 Baths
7,500 SqFt
Key Details
Sold Price $1,330,000
Property Type Single Family Home
Sub Type Single Family Residence
Listing Status Sold
Purchase Type For Sale
Square Footage 7,500 sqft
Price per Sqft $177
Subdivision Nathan Lane At "Ogden Hill" Subdivision
MLS Listing ID 72363315
Sold Date 11/30/18
Style Colonial
Bedrooms 5
Full Baths 5
Half Baths 1
Year Built 2004
Annual Tax Amount $16,354
Tax Year 2018
Lot Size 0.930 Acres
Acres 0.93
Property Description
Built for “Great Family Living” for an active “Four- Season Family “ Magnificent ,17 room, 5 Bedroom, 6 Bathroom,3 Car Garage, 7500 SqFt .Custom Built Colonial on Private Subdivision Lot at “ODGEN HILL “ with Inground Heated Pool & Out Door Kitchen ,located in a Neighborhood of Executive Luxury Homes ,near Topsfield/Boxford Line ,Home Features : 2 Story Open Tiled Foyer with Palladium Window, Open Custom Designed Gourmet Kitchen w/ White Cabinets, Two -Tier Center Island, Granite Counters, 6 Burner VIKING Cook Top , Sub-ZERO Refrigerator, & Double Wall Oven , Large Open Great Room w/ ” Built- in” Wall Unit & Fireplace , Formal Dining Room w/ Wainscoting, Custom Mud Room w/ L-Cove Built –Ins, Hardwood & Tile Floors , Large Master-Bedroom Suite w/ 2 Walk-In Closets , Tiled Master Bathroom Suite w/ Jacuzzi Tub, Double Quartz Vanity & Tiled Shower , 50 X24 Family Room w/ Granite Bar & Fireplace, Two Story 24 x 48 Gym Court,3rd Floor Media Room , Premier Location !
Location
State MA
County Essex
Zoning R1B
Direction Rte 62 Maple St to East St to Nathan Lane
Rooms
Family Room Bathroom - Full, Closet/Cabinets - Custom Built, Flooring - Stone/Ceramic Tile, Flooring - Wall to Wall Carpet, Wet Bar, Exterior Access, Open Floorplan, Recessed Lighting, Slider, Storage
Basement Full, Finished, Walk-Out Access
Primary Bedroom Level Second
Dining Room Flooring - Hardwood, Chair Rail, Wainscoting
Kitchen Closet/Cabinets - Custom Built, Flooring - Hardwood, Dining Area, Countertops - Stone/Granite/Solid, Kitchen Island, Breakfast Bar / Nook, Open Floorplan, Recessed Lighting, Second Dishwasher, Stainless Steel Appliances, Gas Stove
Interior
Interior Features Open Floorplan, Recessed Lighting, Slider, Closet - Walk-in, Closet, Closet/Cabinets - Custom Built, Chair Rail, Bathroom - Full, Bathroom - Tiled With Shower Stall, Countertops - Stone/Granite/Solid, Great Room, Mud Room, Study, Exercise Room, Bathroom, Media Room
Heating Forced Air, Radiant, Natural Gas, Fireplace(s)
Cooling Central Air
Flooring Wood, Tile, Carpet, Hardwood, Flooring - Hardwood, Flooring - Stone/Ceramic Tile, Flooring - Vinyl, Flooring - Wall to Wall Carpet
Fireplaces Number 3
Fireplaces Type Family Room
Appliance Range, Oven, Dishwasher, Refrigerator
Laundry Flooring - Stone/Ceramic Tile, Recessed Lighting, Second Floor
Exterior
Exterior Feature Professional Landscaping, Sprinkler System, Decorative Lighting, Stone Wall
Garage Spaces 3.0
Fence Fenced/Enclosed, Fenced
Pool Pool - Inground Heated
Community Features Shopping, Park, Walk/Jog Trails, Golf, Medical Facility, Bike Path, Conservation Area, Highway Access, House of Worship, Private School, Public School, University
Waterfront false
Roof Type Shingle
Parking Type Attached, Paved Drive, Off Street
Total Parking Spaces 8
Garage Yes
Private Pool true
Building
Lot Description Wooded
Foundation Concrete Perimeter
Sewer Private Sewer
Water Public
Schools
Elementary Schools Fuller/Howe
Middle Schools Masconomet
High Schools Masconomet
Others
Senior Community false
Read Less
Want to know what your home might be worth? Contact us for a FREE valuation!

Our team is ready to help you sell your home for the highest possible price ASAP
Bought with Karen Johnson • Coldwell Banker Residential Brokerage - Lynnfield







