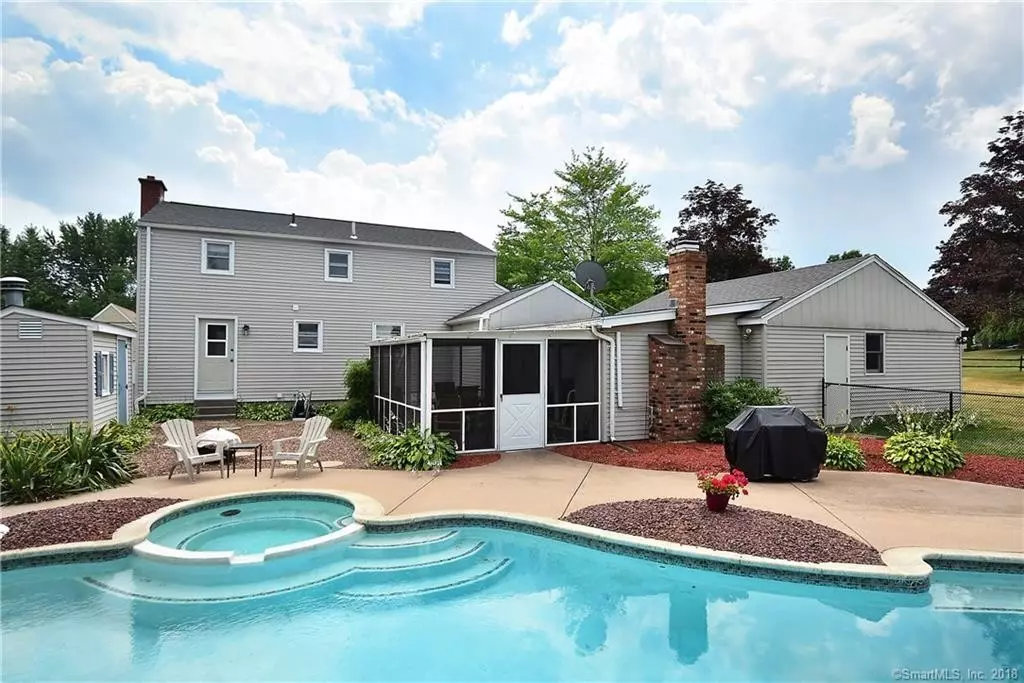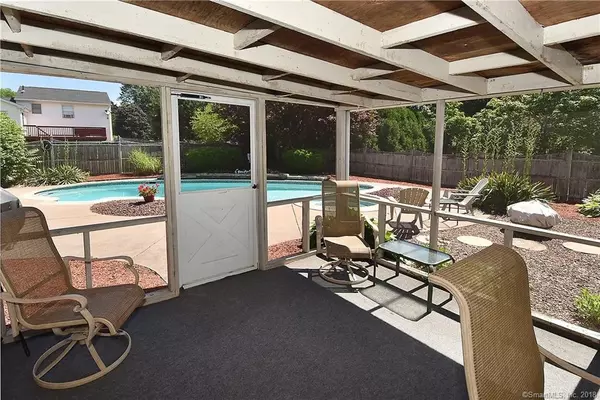$264,900
$264,900
For more information regarding the value of a property, please contact us for a free consultation.
45 Neelans Road Enfield, CT 06082
4 Beds
2 Baths
1,936 SqFt
Key Details
Sold Price $264,900
Property Type Single Family Home
Sub Type Single Family Residence
Listing Status Sold
Purchase Type For Sale
Square Footage 1,936 sqft
Price per Sqft $136
MLS Listing ID 72363350
Sold Date 10/26/18
Style Colonial
Bedrooms 4
Full Baths 2
HOA Y/N false
Year Built 1968
Annual Tax Amount $6,370
Tax Year 2018
Lot Size 0.420 Acres
Acres 0.42
Property Description
BRAND NEW ARCHITECTURAL ROOF 7/18! Are you looking for your staycation home? Do not miss this large 4 bedroom 2 bath colonial with a stunning heated gunite pool and jacuzzi spa! Plenty of room for everyone on the expanded patio or in the adjacent screened in porch. Utilize the first floor bath with outside access for a changing room or bathroom break! No little wet feet running through the entire home! This awesome floor plan includes a sunken family room with gas fireplace, eat in kitchen with island and granite counters, first floor formal dining room, second fireplace in the formal living room, and laundry is included in 1st floor bath as well. A pocket door separates the toilet and sink from the exterior access for a dual purpose room if needed. 4 bedrooms and a remodeled full bath round out the upstairs. Downstairs their is a den with new carpet. Many rooms have been freshly painted, hardwood floors are in great condition, and updated 200 amp electrical service. All this located i
Location
State CT
County Hartford
Zoning R88
Direction Abbe Road to Neelans Road
Rooms
Family Room Flooring - Wall to Wall Carpet, Slider, Sunken
Basement Full
Primary Bedroom Level Second
Dining Room Flooring - Hardwood
Kitchen Flooring - Hardwood, Countertops - Stone/Granite/Solid, Kitchen Island
Interior
Interior Features Den
Heating Baseboard
Cooling None
Flooring Flooring - Wall to Wall Carpet
Fireplaces Number 2
Fireplaces Type Family Room, Living Room
Appliance Range, Dishwasher, Refrigerator, Washer, Dryer, Gas Water Heater
Laundry Main Level, First Floor
Exterior
Exterior Feature Storage
Garage Spaces 2.0
Pool In Ground, Pool - Inground Heated
Community Features Park
Waterfront false
Parking Type Attached, Garage Door Opener, Paved Drive
Total Parking Spaces 2
Garage Yes
Private Pool true
Building
Lot Description Corner Lot, Level
Foundation Concrete Perimeter
Sewer Public Sewer
Water Public
Schools
Elementary Schools Pbo
Middle Schools John F Kennedy
High Schools Enfield High
Read Less
Want to know what your home might be worth? Contact us for a FREE valuation!

Our team is ready to help you sell your home for the highest possible price ASAP
Bought with Non Member • Non Member Office







