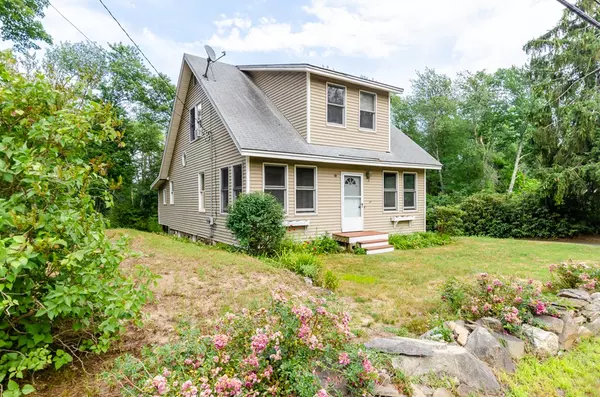$295,000
$290,000
1.7%For more information regarding the value of a property, please contact us for a free consultation.
12 N Main Street Salem, NH 03079
3 Beds
1.5 Baths
1,816 SqFt
Key Details
Sold Price $295,000
Property Type Single Family Home
Sub Type Single Family Residence
Listing Status Sold
Purchase Type For Sale
Square Footage 1,816 sqft
Price per Sqft $162
MLS Listing ID 72363363
Sold Date 09/04/18
Style Cape
Bedrooms 3
Full Baths 1
Half Baths 1
Year Built 1945
Annual Tax Amount $4,711
Tax Year 2017
Property Description
Charming and loads of character in this Cape! Entering from the back deck you will step into a large updated kitchen. Loads of cabinets, countertops and fully applianced.Off the kitchen is a small bathroom and laundry. The dining room with wainscotting offers the perfect gathering place for meals. Large open foyer w/hardwood flooring leads you to a large living room. The living room offers loads of natural light, hardwd floors and Pellet stove insert for keeping those winter nights warm. Off the Living room is a 3 season porch that welcomes you in and also offers great sunlight. As you head up the staircase notice the octagon window allowing some additional light. At the top you will find two bedrooms with good space. The bedroom offers hardwood flooring&le space. Full bathroom w/soaking tub & separate shower completes the 2nd floor. As you step back outside from the deck off the kitchen you will overlook the beautiful backyard w/fenced in area, garden area, 1 car gar & more!
Location
State NH
County Rockingham
Zoning Res
Direction Rte 97 to North Main Street
Rooms
Basement Full
Primary Bedroom Level Second
Dining Room Wainscoting
Kitchen Flooring - Vinyl
Interior
Heating Hot Water, Oil
Cooling None
Flooring Vinyl, Hardwood, Flooring - Wood
Fireplaces Number 1
Appliance Range, Microwave, Refrigerator, Washer, Dryer, Tank Water Heaterless
Laundry First Floor
Exterior
Exterior Feature Storage, Garden
Garage Spaces 1.0
Waterfront true
Waterfront Description Waterfront, Stream, River
Roof Type Shingle
Parking Type Under, Paved Drive, Off Street
Total Parking Spaces 4
Garage Yes
Building
Lot Description Level
Foundation Stone
Sewer Private Sewer
Water Public
Schools
Elementary Schools Barron
Middle Schools Woodbury
High Schools Salem High
Read Less
Want to know what your home might be worth? Contact us for a FREE valuation!

Our team is ready to help you sell your home for the highest possible price ASAP
Bought with Kathleen Mikilitus • Berkshire Hathaway HomeServices Verani Realty







