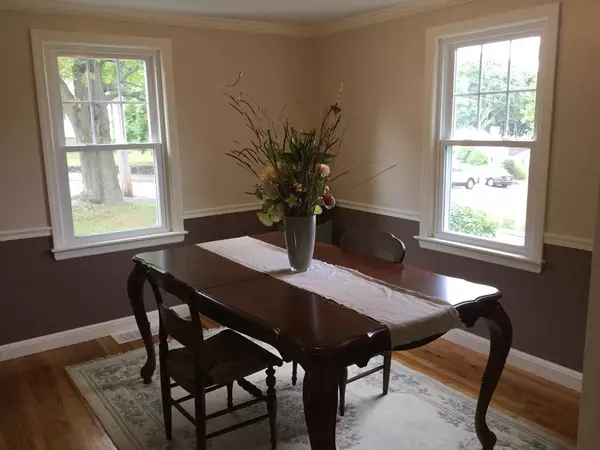$550,000
$619,900
11.3%For more information regarding the value of a property, please contact us for a free consultation.
51 Tudor Street Waltham, MA 02451
3 Beds
2 Baths
2,037 SqFt
Key Details
Sold Price $550,000
Property Type Single Family Home
Sub Type Single Family Residence
Listing Status Sold
Purchase Type For Sale
Square Footage 2,037 sqft
Price per Sqft $270
Subdivision West Glenmeadow
MLS Listing ID 72364838
Sold Date 12/18/18
Style Cape
Bedrooms 3
Full Baths 2
HOA Y/N false
Year Built 1950
Annual Tax Amount $6,429
Tax Year 2018
Lot Size 9,583 Sqft
Acres 0.22
Property Description
Ready, set, move… right into this beautiful rejuvenated, EXPANDED Cape in one of Waltham’s most desirable REAL neighborhoods. Your new home has suburban charm plus it’s a great commuter location, less than 1/4 mile to Rte 95. Freshly painted, your new home has 3 bedrooms and two full baths. Plus 3 fireplaces. So much value --beautiful hardwood floors, crown moulding, a 1st floor bedroom, tile and granite kitchen, brand new appliances, stainless steel motif, pocket doors, covered outdoor patio(never a rainout of a yard party), bay window, formal dining room, master BR with a wall of closets, central air conditioning, lower level game room, complete with custom built-in fieldstone bar, brick fireplace, and a second refrigerator, gardening shed, garage, a secret PANIC room. Less than ¼ mile from Rte. 95/128 on Tudor Street in Waltham's desirable West Glenmeadow neighborhood.
Location
State MA
County Middlesex
Zoning res
Direction Rt 95 to exit 28A Trapelo Road Waltham. 2nd left on Berkely, first right onto Tudor
Rooms
Family Room Beamed Ceilings, Flooring - Laminate
Basement Full, Finished, Interior Entry
Primary Bedroom Level Second
Dining Room Flooring - Hardwood, Window(s) - Bay/Bow/Box, Crown Molding
Kitchen Countertops - Stone/Granite/Solid
Interior
Interior Features Crown Molding, Play Room, Wet Bar, Finish - Cement Plaster, Finish - Sheetrock
Heating Forced Air, Oil
Cooling Central Air, Whole House Fan
Flooring Wood, Tile, Carpet, Hardwood, Flooring - Wood
Fireplaces Number 3
Appliance Range, Dishwasher, Disposal, Microwave, Refrigerator, Washer, Dryer, ENERGY STAR Qualified Refrigerator, ENERGY STAR Qualified Dishwasher, Range - ENERGY STAR, Oil Water Heater, Utility Connections for Electric Range, Utility Connections for Electric Dryer
Laundry Washer Hookup
Exterior
Exterior Feature Storage, Stone Wall
Garage Spaces 1.0
Community Features Public Transportation, Shopping, Tennis Court(s), Park, Walk/Jog Trails, Golf, Highway Access, House of Worship, Public School, University, Sidewalks
Utilities Available for Electric Range, for Electric Dryer, Washer Hookup
Waterfront false
Roof Type Shingle, Rubber
Parking Type Attached, Paved Drive, Off Street, Paved
Total Parking Spaces 2
Garage Yes
Building
Lot Description Level
Foundation Concrete Perimeter
Sewer Public Sewer
Water Public
Schools
Elementary Schools Macarthur
Middle Schools Kennedy
High Schools Waltham High
Read Less
Want to know what your home might be worth? Contact us for a FREE valuation!

Our team is ready to help you sell your home for the highest possible price ASAP
Bought with Thomas P. Bray • Big Sky Properties MA







