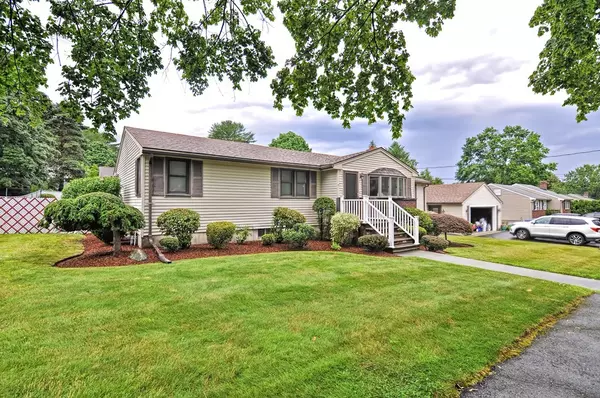$615,000
$574,900
7.0%For more information regarding the value of a property, please contact us for a free consultation.
9 Forenza Rd Peabody, MA 01960
4 Beds
2 Baths
2,551 SqFt
Key Details
Sold Price $615,000
Property Type Single Family Home
Sub Type Single Family Residence
Listing Status Sold
Purchase Type For Sale
Square Footage 2,551 sqft
Price per Sqft $241
MLS Listing ID 72364872
Sold Date 09/06/18
Style Ranch
Bedrooms 4
Full Baths 2
Year Built 1960
Annual Tax Amount $5,041
Tax Year 2018
Lot Size 0.340 Acres
Acres 0.34
Property Description
Desirable West Peabody Location! This Stunning home is Professionally Landscaped on a Large Level Lot and includes a Beautiful Fenced In Backyard with Pool to Entertain all Summer Long. Move right into this Large 4 Bedroom, 2 Bathroom Home that features a 2 Car Garage, Hardwood Floors, Stainless Steel Appliances, Central Air, Central Vac, Large Finished Basement with Custom Bar and Newer Hardwood Floors, Newer Gas Furnace, 3 Seasons Porch with a New Deck off it, Pool House, Irrigation System, Alarm System, and Ample Storage. Convenient location only a 1/2 mile to Routes 1 & 95 with easy access to Rte 128 and short drive to shopping, restaurants, parks, recreation areas, and walk/bike paths. You Do Not want to Miss out on all this House has to offer! No Showings Until Open Houses on Saturday (7/21) from 12-2pm and Sunday (7/22) from 11-1pm. All offers, if any, are due Tuesday (7/24) by noon.
Location
State MA
County Essex
Area West Peabody
Zoning R1
Direction Lake to Lindauer to Forenza
Rooms
Basement Full, Finished
Interior
Interior Features Central Vacuum
Heating Baseboard, Natural Gas
Cooling Central Air
Fireplaces Number 1
Exterior
Exterior Feature Rain Gutters, Storage, Sprinkler System
Garage Spaces 2.0
Fence Fenced/Enclosed, Fenced
Pool In Ground
Community Features Shopping, Park, Walk/Jog Trails, Bike Path, Highway Access, Public School
Waterfront false
Parking Type Detached, Paved Drive, Off Street
Total Parking Spaces 2
Garage Yes
Private Pool true
Building
Foundation Concrete Perimeter
Sewer Public Sewer
Water Public
Schools
Elementary Schools Mccarthy
Middle Schools Higgins
High Schools Peabody
Read Less
Want to know what your home might be worth? Contact us for a FREE valuation!

Our team is ready to help you sell your home for the highest possible price ASAP
Bought with Beth Clark • EXIT Realty Beatrice Associates







