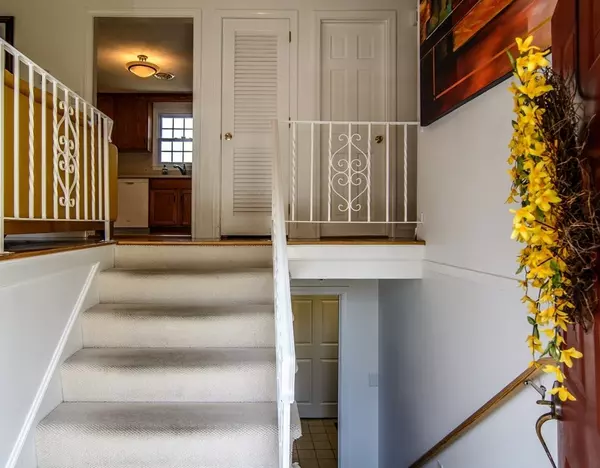$465,000
$450,000
3.3%For more information regarding the value of a property, please contact us for a free consultation.
3 Richardson Court Westborough, MA 01581
3 Beds
1.5 Baths
1,698 SqFt
Key Details
Sold Price $465,000
Property Type Single Family Home
Sub Type Single Family Residence
Listing Status Sold
Purchase Type For Sale
Square Footage 1,698 sqft
Price per Sqft $273
Subdivision Mountain View Estates
MLS Listing ID 72364887
Sold Date 09/27/18
Bedrooms 3
Full Baths 1
Half Baths 1
HOA Y/N false
Year Built 1969
Annual Tax Amount $6,867
Tax Year 2018
Lot Size 0.520 Acres
Acres 0.52
Property Description
Charming split located in a quiet neighborhood on a cul-de-sac street with quick access to downtown Westborough. Open living room boasts hardwood flooring and a cozy fireplace. Large finished basement with additional fireplace and separate room that is perfect for a home office. Updated bathrooms and good sized bedrooms make this the perfect home for any and all. Very well cared for home. Tons of potential, move in ready! Don't hesitate on this one, it will go quick!
Location
State MA
County Worcester
Zoning Res
Direction West Main Street to Oldham Road to Partridge Road to Richardson Court
Rooms
Family Room Flooring - Wall to Wall Carpet
Primary Bedroom Level First
Dining Room Flooring - Hardwood
Kitchen Flooring - Stone/Ceramic Tile, Dining Area
Interior
Interior Features Home Office
Heating Heat Pump, Electric
Cooling Central Air
Flooring Tile, Carpet, Hardwood, Flooring - Wall to Wall Carpet
Fireplaces Number 1
Fireplaces Type Family Room, Living Room
Appliance Range, Dishwasher, Microwave, Refrigerator, Electric Water Heater, Tank Water Heater, Utility Connections for Electric Range, Utility Connections for Electric Dryer
Laundry Flooring - Stone/Ceramic Tile, In Basement, Washer Hookup
Exterior
Exterior Feature Storage, Professional Landscaping, Garden
Garage Spaces 1.0
Community Features Pool
Utilities Available for Electric Range, for Electric Dryer, Washer Hookup
Waterfront false
Roof Type Shingle
Parking Type Under, Paved Drive, Off Street
Total Parking Spaces 4
Garage Yes
Building
Lot Description Cul-De-Sac, Level
Foundation Concrete Perimeter
Sewer Public Sewer
Water Public
Schools
Elementary Schools Fales
Middle Schools Mill Pd/Gibbons
High Schools Westboro High
Others
Senior Community false
Read Less
Want to know what your home might be worth? Contact us for a FREE valuation!

Our team is ready to help you sell your home for the highest possible price ASAP
Bought with Mary G. Wood • RE/MAX Executive Realty







