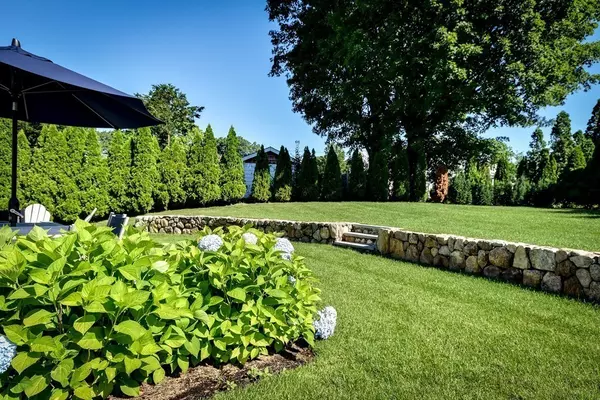$1,950,000
$1,995,000
2.3%For more information regarding the value of a property, please contact us for a free consultation.
17 Hodges Ave Wellesley, MA 02482
5 Beds
4.5 Baths
4,600 SqFt
Key Details
Sold Price $1,950,000
Property Type Single Family Home
Sub Type Single Family Residence
Listing Status Sold
Purchase Type For Sale
Square Footage 4,600 sqft
Price per Sqft $423
MLS Listing ID 72365526
Sold Date 08/31/18
Style Colonial
Bedrooms 5
Full Baths 4
Half Baths 1
Year Built 2015
Annual Tax Amount $19,837
Tax Year 2018
Lot Size 0.300 Acres
Acres 0.3
Property Description
House Beautiful! Exceptional offering of newly built 5 bedroom, 4/1 bath Colonial sited on .3 acres of lush professionally landscaped grounds has been decorated to perfection. A stunning entry with rich millwork welcomes family and friends and leads to a large dining room with coffered ceilings and living room with built ins and gas fireplace. Light filled Chef's kitchen with breakfast nook opens to family room with gas fireplace and french doors leading to a bluestone patio and private yard with stone walls.Upstairs, 5 bedrooms and 3 baths including a master suite w his/hers closet and spa bath and laundry complete this fabulous floor plan. A finished lower level has been outfitted for play and exercise with recreation room, bonus or media room with full bath and gym. All of this in one of Wellesley's most coveted neighborhoods for its accessibility to shopping, train, trails and bucolic interlocking streets! It doesn't get any better than this!
Location
State MA
County Norfolk
Zoning SR10
Direction Weston Rd to MacArthur left on Hodges Ave
Rooms
Family Room Flooring - Hardwood, French Doors, Exterior Access
Basement Full, Finished
Primary Bedroom Level Second
Dining Room Coffered Ceiling(s), Flooring - Hardwood
Kitchen Closet/Cabinets - Custom Built, Flooring - Hardwood, Pantry, Countertops - Stone/Granite/Solid, Kitchen Island, Breakfast Bar / Nook, Wine Chiller, Gas Stove
Interior
Interior Features Bathroom - Full, Bathroom - Tiled With Shower Stall, Bathroom - Tiled With Tub & Shower, Play Room, Exercise Room, Bonus Room, Bathroom
Heating Forced Air, Natural Gas
Cooling Central Air
Flooring Carpet, Hardwood, Stone / Slate, Flooring - Wall to Wall Carpet
Fireplaces Number 3
Fireplaces Type Family Room, Living Room, Master Bedroom
Appliance Range, Oven, Dishwasher, Disposal, Refrigerator, Freezer, Washer, Dryer
Laundry Second Floor
Exterior
Exterior Feature Rain Gutters, Professional Landscaping, Sprinkler System, Decorative Lighting, Stone Wall
Garage Spaces 2.0
Community Features Public Transportation, Shopping, Park, Walk/Jog Trails, Medical Facility, Conservation Area, Public School
Waterfront false
Waterfront Description Beach Front, Lake/Pond, Walk to, 0 to 1/10 Mile To Beach, Beach Ownership(Public)
Roof Type Shingle
Parking Type Attached, Paved Drive, Off Street
Total Parking Spaces 4
Garage Yes
Building
Lot Description Level
Foundation Concrete Perimeter
Sewer Public Sewer
Water Public
Schools
Elementary Schools Hardy
Middle Schools Wms
High Schools Wms
Read Less
Want to know what your home might be worth? Contact us for a FREE valuation!

Our team is ready to help you sell your home for the highest possible price ASAP
Bought with Deborah Fogarty • Coldwell Banker Residential Brokerage - Lexington







