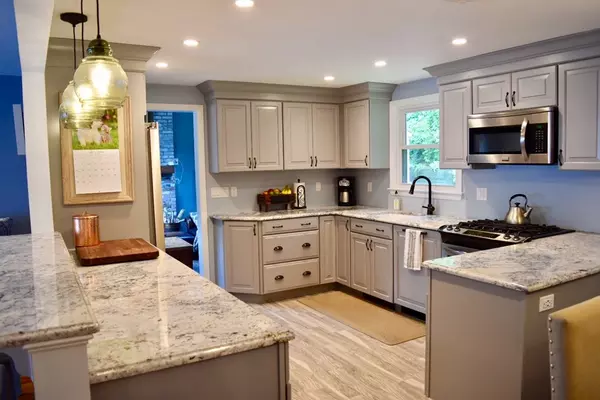$515,000
$494,000
4.3%For more information regarding the value of a property, please contact us for a free consultation.
6 Leonard Rd Peabody, MA 01960
3 Beds
2 Baths
1,990 SqFt
Key Details
Sold Price $515,000
Property Type Single Family Home
Sub Type Single Family Residence
Listing Status Sold
Purchase Type For Sale
Square Footage 1,990 sqft
Price per Sqft $258
MLS Listing ID 72367241
Sold Date 09/10/18
Style Raised Ranch
Bedrooms 3
Full Baths 2
HOA Y/N false
Year Built 1960
Annual Tax Amount $4,361
Tax Year 2018
Lot Size 8,276 Sqft
Acres 0.19
Property Description
Don't miss this beautifully updated, move in ready home on a quiet dead-end street located only minutes from Route's 1, 128, and I95. An excellent location for commuters in a well desired neighborhood. The home has been recently renovated, major upgrades have already been completed. The main level features a fully renovated eat in kitchen with custom cabinets and upgraded granite, 3 generous sized bedrooms, an updated full bath and 2 large living rooms BOTH with fireplaces. Large finished lower level with bathroom adds extra living space.. The fenced in backyard features a patio, storage shed, and landscaping providing a peaceful and private oasis for relaxing or grilling. The newly installed central air conditioning will cool you down after a walk along the rail trail which runs parallel to the neighborhood. Further upgrades include 200Amp electrical service, on demand gas boiler, and so much more.
Location
State MA
County Essex
Zoning R1B
Direction Lynnfield St to Lynch St to Holden St to Mansfield St to Leonard Road
Rooms
Basement Full, Finished, Interior Entry, Garage Access
Interior
Heating Baseboard, Natural Gas, ENERGY STAR Qualified Equipment
Cooling Central Air, ENERGY STAR Qualified Equipment
Flooring Wood, Tile, Carpet
Fireplaces Number 2
Appliance Disposal, Microwave, Washer, Dryer, ENERGY STAR Qualified Refrigerator, ENERGY STAR Qualified Dishwasher, Range - ENERGY STAR, Oven - ENERGY STAR, Gas Water Heater, Utility Connections for Gas Range, Utility Connections for Electric Dryer
Exterior
Exterior Feature Rain Gutters, Storage, Professional Landscaping, Garden
Garage Spaces 1.0
Fence Fenced/Enclosed, Fenced
Community Features Public Transportation, Shopping, Pool, Park, Walk/Jog Trails, Golf, Medical Facility, Laundromat, Bike Path, Conservation Area, Highway Access, House of Worship, Private School, Public School
Utilities Available for Gas Range, for Electric Dryer
Waterfront false
Roof Type Shingle
Parking Type Attached, Paved Drive, Off Street
Total Parking Spaces 2
Garage Yes
Building
Lot Description Wooded
Foundation Concrete Perimeter
Sewer Public Sewer
Water Public
Others
Senior Community false
Read Less
Want to know what your home might be worth? Contact us for a FREE valuation!

Our team is ready to help you sell your home for the highest possible price ASAP
Bought with Lynn Strazzere • Premier Realty Group, Inc.







