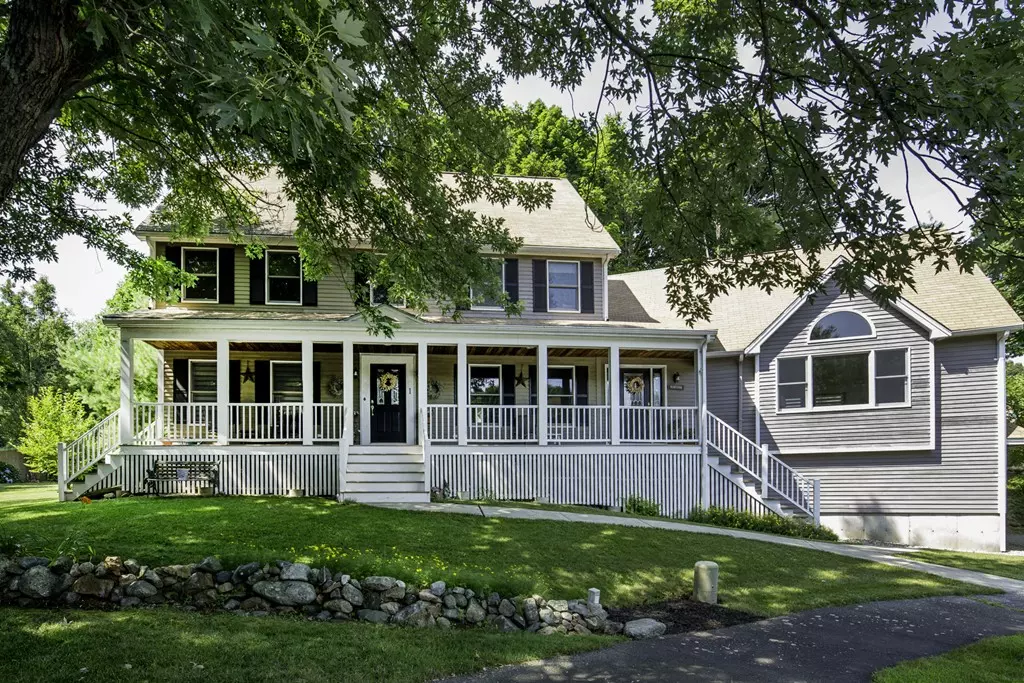$635,000
$659,000
3.6%For more information regarding the value of a property, please contact us for a free consultation.
1 Spruce Way Peabody, MA 01960
4 Beds
2.5 Baths
3,171 SqFt
Key Details
Sold Price $635,000
Property Type Single Family Home
Sub Type Single Family Residence
Listing Status Sold
Purchase Type For Sale
Square Footage 3,171 sqft
Price per Sqft $200
Subdivision Sprucebrook Estates
MLS Listing ID 72367256
Sold Date 09/25/18
Style Garrison
Bedrooms 4
Full Baths 2
Half Baths 1
Year Built 1992
Annual Tax Amount $6,539
Tax Year 2018
Lot Size 0.400 Acres
Acres 0.4
Property Description
MOTIVATED SELLERS! Showings by appt. Don't miss this desirable & inviting garrison on a lovely cul-de-sac in a great location. This home offers so many possibilities for extended living; bring your design ideas. A farmer's porch greets you as you enter this warm, spacious home! Kitchen with island and dining area opens to a sun-drenched family room w/ pellet stove, wood floors, cathedral ceilings, skylights, numerous windows. A loft overlooking the family room awaits finishing touches. The formal living and dining room with sliders lead to a back composite deck and yard. 2nd floor boasts a large master bedroom with a walk-in closet & 3/4 master bath, 2 additional bedrooms, an office & full bath. Bonus 4th bedroom suite, or office/exercise room on the 3rd level with closets, built-in desk, skylights & vaulted ceiling.Expansive lower level with so many possibilities This home has 1st-floor central air,security system, central vacuum, 2-car garage and newer attractive outdoor lighting.
Location
State MA
County Essex
Zoning R1A
Direction Prospect Street to Tomah Drive to Spruce Way
Rooms
Family Room Wood / Coal / Pellet Stove, Skylight, Cathedral Ceiling(s), Ceiling Fan(s), Flooring - Wood, Window(s) - Picture, Cable Hookup, Deck - Exterior, Exterior Access, Open Floorplan, Recessed Lighting
Basement Full, Garage Access, Concrete, Unfinished
Primary Bedroom Level Second
Dining Room Flooring - Wood
Kitchen Flooring - Wood, Kitchen Island, Open Floorplan, Recessed Lighting
Interior
Interior Features Office, Central Vacuum
Heating Forced Air, Baseboard, Natural Gas
Cooling Central Air
Flooring Wood, Tile, Vinyl, Carpet, Flooring - Wall to Wall Carpet
Appliance Range, Dishwasher, Disposal, Microwave, Refrigerator, Washer, Dryer, Gas Water Heater, Tank Water Heater, Utility Connections for Electric Range, Utility Connections for Electric Oven, Utility Connections for Electric Dryer
Laundry In Basement, Washer Hookup
Exterior
Exterior Feature Rain Gutters, Storage, Decorative Lighting
Garage Spaces 2.0
Community Features Public Transportation, Shopping, Park, Walk/Jog Trails, Golf, Medical Facility, Bike Path, Conservation Area, Highway Access, House of Worship, Public School
Utilities Available for Electric Range, for Electric Oven, for Electric Dryer, Washer Hookup
Waterfront false
Roof Type Shingle
Parking Type Attached, Under, Garage Door Opener, Storage, Oversized, Paved Drive, Off Street, Paved
Total Parking Spaces 3
Garage Yes
Building
Lot Description Cul-De-Sac
Foundation Concrete Perimeter, Irregular
Sewer Public Sewer
Water Public
Schools
Middle Schools Higgins
High Schools Pvmhs
Others
Senior Community false
Acceptable Financing Contract
Listing Terms Contract
Read Less
Want to know what your home might be worth? Contact us for a FREE valuation!

Our team is ready to help you sell your home for the highest possible price ASAP
Bought with Luciano Leone Team • RE/MAX Advantage Real Estate







