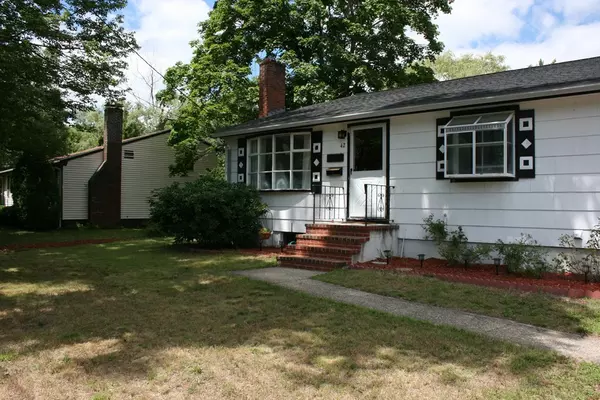$330,000
$325,000
1.5%For more information regarding the value of a property, please contact us for a free consultation.
42 Gill St Avon, MA 02322
3 Beds
1.5 Baths
1,640 SqFt
Key Details
Sold Price $330,000
Property Type Single Family Home
Sub Type Single Family Residence
Listing Status Sold
Purchase Type For Sale
Square Footage 1,640 sqft
Price per Sqft $201
MLS Listing ID 72368050
Sold Date 11/15/18
Bedrooms 3
Full Baths 1
Half Baths 1
HOA Y/N false
Year Built 1963
Annual Tax Amount $4,714
Tax Year 2018
Lot Size 0.350 Acres
Acres 0.35
Property Description
Oversized Front to Back Split. 3 bedrooms 1.5 baths with finished lower level. Main level is a open floor concept with Kitchen with plenty of storage and counter space, open dining room and living room with hardwood floors, wood burning fireplace. 3 generous size bedrooms all have hardwood floors and nice size closets on second level with updated bath. Lower level has 17X13 family room and separate office plus half bath and laundry room. Updates include new roof 2018, heating 2010, bath 2018 and new septic 2018. Private yard with shed and patio with sun setters awning for those sunny day barbecue. Located minutes to route 24, commuter rail, on bus line and close to shopping MULTIPLE OFFERS BEST AND FINAL BY 6PM MONDAY 7/30 email janet@lindorealtygroup.com
Location
State MA
County Norfolk
Zoning resid
Direction West Main to Gill
Rooms
Family Room Flooring - Wall to Wall Carpet
Basement Partial, Finished
Primary Bedroom Level Second
Dining Room Flooring - Stone/Ceramic Tile
Kitchen Flooring - Stone/Ceramic Tile, Stainless Steel Appliances
Interior
Interior Features Home Office
Heating Baseboard, Oil
Cooling Window Unit(s)
Flooring Wood, Tile, Carpet
Fireplaces Number 1
Fireplaces Type Living Room
Appliance Range, Dishwasher, Microwave, Refrigerator, Washer, Dryer, Oil Water Heater, Utility Connections for Electric Range, Utility Connections for Gas Dryer
Laundry Bathroom - Half, In Basement
Exterior
Community Features Public Transportation, Shopping, Park
Utilities Available for Electric Range, for Gas Dryer
Waterfront false
Roof Type Shingle
Parking Type Paved Drive, Off Street, Tandem, Paved
Total Parking Spaces 6
Garage No
Building
Lot Description Wooded
Foundation Concrete Perimeter
Sewer Private Sewer
Water Public
Others
Acceptable Financing Other (See Remarks)
Listing Terms Other (See Remarks)
Read Less
Want to know what your home might be worth? Contact us for a FREE valuation!

Our team is ready to help you sell your home for the highest possible price ASAP
Bought with Janet Baxter • Lindo Realty Group Inc.







