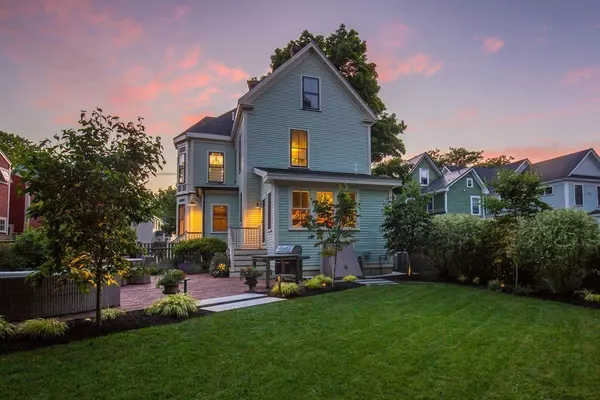$1,200,000
$1,200,000
For more information regarding the value of a property, please contact us for a free consultation.
85 Lime St Newburyport, MA 01950
3 Beds
2.5 Baths
2,922 SqFt
Key Details
Sold Price $1,200,000
Property Type Single Family Home
Sub Type Single Family Residence
Listing Status Sold
Purchase Type For Sale
Square Footage 2,922 sqft
Price per Sqft $410
MLS Listing ID 72371206
Sold Date 10/15/18
Style Victorian
Bedrooms 3
Full Baths 2
Half Baths 1
Year Built 1888
Annual Tax Amount $13,743
Tax Year 2018
Lot Size 9,583 Sqft
Acres 0.22
Property Description
Welcome to 85 Lime, where luxury, charm and modernity impeccably blend for the quintessential South End lifestyle. Masterfully renovated by a renowned local premier builder, you will appreciate the many original features, skillfully preserved and incorporated. Soaring ten-foot ceilings, stained glass windows, decorative moldings and ornate front staircase. This lavish kitchen has abundant high-end features, a chef’s dream, with floor to ceiling cabinetry, marble counters, state of the art appliances & double freezer/refrigerator. The dining room will facilitate seamless entertaining with an attached butler’s pantry, grand yet comfortable for daily use alike. Upstairs, the romantic master suite flows into a sunny, large bath with marble flooring and luxurious claw-foot tub. Want additional space? The expansive 3rd floor is perfectly appointed to add 1-2 rooms. The home is peacefully set back on a gorgeous, professionally designed yard, setting the scene for magical summer or fall days.
Location
State MA
County Essex
Zoning R2
Direction High St. to Lime
Rooms
Family Room Coffered Ceiling(s), Flooring - Wood, Window(s) - Bay/Bow/Box, Window(s) - Stained Glass, High Speed Internet Hookup
Basement Full
Primary Bedroom Level Second
Dining Room Flooring - Wood, Window(s) - Stained Glass
Kitchen Flooring - Wood, Pantry, Countertops - Stone/Granite/Solid, Countertops - Upgraded, Kitchen Island, Breakfast Bar / Nook, Cabinets - Upgraded, Exterior Access, High Speed Internet Hookup, Remodeled, Stainless Steel Appliances, Gas Stove
Interior
Heating Forced Air
Cooling Central Air
Flooring Wood, Tile
Fireplaces Number 1
Fireplaces Type Family Room
Appliance Range, Dishwasher, Disposal, Microwave, Refrigerator, Freezer, Washer, Dryer, Water Treatment, Wine Refrigerator, Range Hood, Water Softener, Gas Water Heater, Utility Connections for Gas Range
Laundry Second Floor
Exterior
Exterior Feature Rain Gutters, Professional Landscaping, Sprinkler System, Decorative Lighting, Garden
Fence Fenced
Community Features Public Transportation, Shopping, Pool, Tennis Court(s), Park, Walk/Jog Trails, Golf, Medical Facility, Laundromat, Bike Path, Conservation Area, Highway Access, House of Worship, Marina, Private School, Public School
Utilities Available for Gas Range
Waterfront false
Waterfront Description Beach Front, Ocean, River, 1 to 2 Mile To Beach, Beach Ownership(Public)
Roof Type Shingle
Parking Type Paved Drive, Off Street
Total Parking Spaces 4
Garage No
Building
Foundation Concrete Perimeter, Stone
Sewer Public Sewer
Water Public
Schools
Elementary Schools Bresnahan
Middle Schools Nock/Molin
High Schools Nhs
Read Less
Want to know what your home might be worth? Contact us for a FREE valuation!

Our team is ready to help you sell your home for the highest possible price ASAP
Bought with Kevin Fruh • Fruh Realty, LLC







