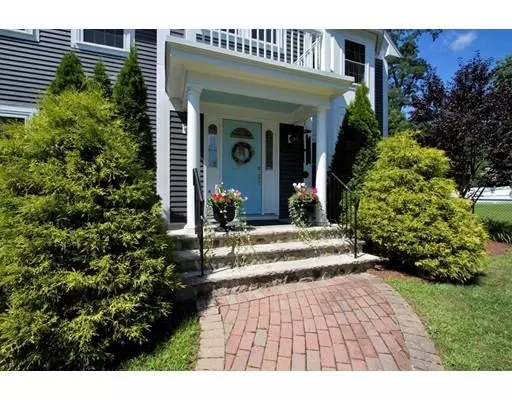$750,000
$799,999
6.2%For more information regarding the value of a property, please contact us for a free consultation.
164 Essex St Middleton, MA 01949
4 Beds
2.5 Baths
3,356 SqFt
Key Details
Sold Price $750,000
Property Type Single Family Home
Sub Type Single Family Residence
Listing Status Sold
Purchase Type For Sale
Square Footage 3,356 sqft
Price per Sqft $223
MLS Listing ID 72371242
Sold Date 06/05/19
Style Colonial
Bedrooms 4
Full Baths 2
Half Baths 1
HOA Y/N false
Year Built 2006
Annual Tax Amount $10,335
Tax Year 2018
Lot Size 2.680 Acres
Acres 2.68
Property Description
Welcome home to 164 Essex Street Middleton. This generous size colonial will have you falling in love at the front door. Extra large lot gives plenty of privacy. Upon entering you have a home office and formal living room on each side. Come in and gather around the granite kitchen island or in the formal dining room. The family room with fireplace and deck access will be where you want to spend your free time. Upstairs you will find a spacious master bedroom with exterior Juliet balcony, master bath and 3 additional bedrooms. The big surprise is the over sized playroom on the second floor makes for excellent game room or kids room. Fenced in yard makes great space for kids or pets. Backyard makes for excellent winter skating and all year long privacy. Showings available upon request.
Location
State MA
County Essex
Zoning R1B
Direction 114-Mains St- Essex St
Rooms
Family Room Flooring - Hardwood, Recessed Lighting, Slider
Basement Full, Interior Entry, Garage Access, Concrete, Unfinished
Primary Bedroom Level Second
Dining Room Flooring - Hardwood
Kitchen Dining Area, Balcony - Exterior, Countertops - Stone/Granite/Solid, Kitchen Island, Cabinets - Upgraded, Open Floorplan, Slider, Gas Stove
Interior
Interior Features Ceiling - Cathedral, Entrance Foyer, Bonus Room, Central Vacuum
Heating Forced Air
Cooling Central Air
Flooring Wood, Tile, Carpet, Flooring - Stone/Ceramic Tile, Flooring - Wall to Wall Carpet
Fireplaces Number 1
Fireplaces Type Family Room
Appliance Dishwasher, Gas Water Heater, Utility Connections for Gas Range
Laundry Flooring - Stone/Ceramic Tile, First Floor
Exterior
Exterior Feature Balcony, Professional Landscaping
Garage Spaces 2.0
Fence Fenced/Enclosed, Fenced
Community Features Shopping, Walk/Jog Trails, Stable(s), Golf, Medical Facility, Laundromat, Conservation Area, Highway Access, House of Worship, Public School
Utilities Available for Gas Range
Waterfront true
Waterfront Description Waterfront, Pond
View Y/N Yes
View Scenic View(s)
Roof Type Shingle
Parking Type Attached, Under, Garage Door Opener, Paved Drive
Total Parking Spaces 4
Garage Yes
Building
Lot Description Wooded
Foundation Concrete Perimeter
Sewer Inspection Required for Sale
Water Public
Read Less
Want to know what your home might be worth? Contact us for a FREE valuation!

Our team is ready to help you sell your home for the highest possible price ASAP
Bought with Viviane Alvarenga • Century 21 North East







