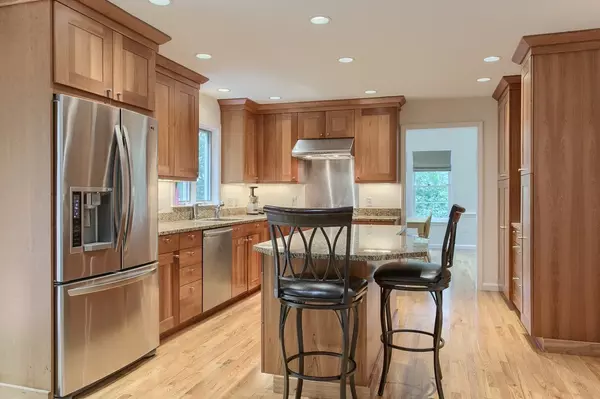$690,000
$699,000
1.3%For more information regarding the value of a property, please contact us for a free consultation.
16 Forge Village Road Westford, MA 01886
4 Beds
2.5 Baths
3,620 SqFt
Key Details
Sold Price $690,000
Property Type Single Family Home
Sub Type Single Family Residence
Listing Status Sold
Purchase Type For Sale
Square Footage 3,620 sqft
Price per Sqft $190
Subdivision Click Scrolling Paperclip To See Improvements, Floor Plans, Plot Plan & Disclosure
MLS Listing ID 72372445
Sold Date 09/14/18
Style Colonial
Bedrooms 4
Full Baths 2
Half Baths 1
HOA Y/N false
Year Built 1994
Annual Tax Amount $9,737
Tax Year 2018
Lot Size 0.940 Acres
Acres 0.94
Property Description
Welcome home to this QUALITY Bentley-built home in private setting near charming Westford center & 3 award-winning public schools! Custom kitchen boasts cherry cabinetry, stunning granite counters, Bosch SS appliances (externally vented hood & gas stove), center island & pantry. Open floor plan into FR with fireplace & door to deck. DR with window seat & LR with pretty picture window both have cathedral ceilings! Master suite with full bath, WIC + 2nd closet. All BRs have neutral paint, carpeting & Closet Tech organizing systems. New granite counters, sinks & mirrors in full BAs. Finished 3rd floor with 3 skylights, 2 windows, 2 closets & own heat/ac zone is ideal for guest room, office or hobby. More living space in finished basement. Move-in ready home has refinished hardwood flooring, fresh paint, professionally cleaned carpets, new AC compressor, water heater, security system & drip irrigation system.
Location
State MA
County Middlesex
Zoning RA
Direction Main Street turns into Forge Village Road heading west from Westford Center; #16 is on the left
Rooms
Family Room Flooring - Hardwood, Open Floorplan, Recessed Lighting
Basement Finished, Interior Entry
Primary Bedroom Level Second
Dining Room Cathedral Ceiling(s), Flooring - Hardwood, Open Floorplan, Recessed Lighting
Kitchen Dining Area, Pantry, Countertops - Stone/Granite/Solid, Kitchen Island, Cabinets - Upgraded, Open Floorplan, Recessed Lighting, Slider, Stainless Steel Appliances
Interior
Interior Features Closet
Heating Forced Air, Natural Gas
Cooling Central Air
Flooring Flooring - Wall to Wall Carpet
Fireplaces Number 1
Fireplaces Type Family Room
Appliance Range, Dishwasher, Microwave, Refrigerator, Gas Water Heater, Utility Connections for Gas Range
Laundry Second Floor
Exterior
Exterior Feature Rain Gutters, Storage
Garage Spaces 2.0
Utilities Available for Gas Range
Waterfront false
Parking Type Attached, Garage Door Opener, Garage Faces Side
Total Parking Spaces 4
Garage Yes
Building
Lot Description Wooded
Foundation Concrete Perimeter
Sewer Private Sewer
Water Public
Schools
Elementary Schools Robnson/Crisfll
Middle Schools Blanchard Ms
High Schools Westfrd Academy
Read Less
Want to know what your home might be worth? Contact us for a FREE valuation!

Our team is ready to help you sell your home for the highest possible price ASAP
Bought with Summer Xia • Nuage Investment Realty, LLC







