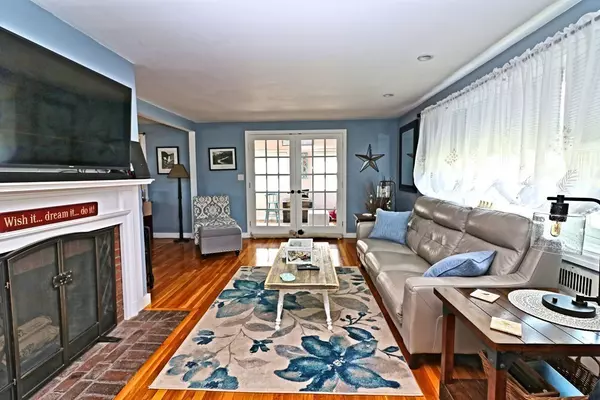$690,000
$689,900
For more information regarding the value of a property, please contact us for a free consultation.
24 Orlando Avenue Winthrop, MA 02152
3 Beds
1.5 Baths
1,945 SqFt
Key Details
Sold Price $690,000
Property Type Single Family Home
Sub Type Single Family Residence
Listing Status Sold
Purchase Type For Sale
Square Footage 1,945 sqft
Price per Sqft $354
MLS Listing ID 72375031
Sold Date 10/31/18
Style Garrison
Bedrooms 3
Full Baths 1
Half Baths 1
Year Built 1937
Annual Tax Amount $6,530
Tax Year 2018
Lot Size 7,840 Sqft
Acres 0.18
Property Description
Winthrop's most sought after neighborhood, Cottage Park! Only steps to the Cottage Park Yacht Club! Pride of ownership shines through in this meticulously maintained 3 plus bedroom, 1.5 bath Colonial. It's truly in move in condition and affords an easy, care fee life style with spacious and modern quartz/stainless kitchen, all open bright floor plan, golden wood floors, inviting fireplaced living room that leads to a charming 3 season ship lap cathedral ceiling sun room that leads to a sprawling deck overlooking a large yard. The dining room offers impressive wood crafted built ins with a large picture window that invites in the outdoors and there is a half bath on the first floor. The sparkling freshly painted second floor offers three good size bedrooms, new designer tile bath and a fourth bedroom or nursery off the master bedroom. This homes offers a real barn with loft, a separate workshop, new roof and heating system. This is a VERY SPECIAL HOME!
Location
State MA
County Suffolk
Zoning Single fam
Direction Pleasant Street to Bartlett Road left onto Bartlett Parkway and left to Orlando Avenue
Rooms
Basement Full
Primary Bedroom Level Second
Dining Room Flooring - Wood
Interior
Interior Features Sun Room
Heating Steam, Natural Gas
Cooling Window Unit(s), Wall Unit(s)
Flooring Wood
Fireplaces Number 2
Appliance Range, Dishwasher, Disposal, Microwave, Refrigerator, Washer, Dryer, Utility Connections for Gas Range
Laundry Second Floor
Exterior
Garage Spaces 2.0
Community Features Public Transportation, Shopping, Park, Walk/Jog Trails, Golf, Medical Facility, Laundromat, Bike Path, House of Worship, Marina, Public School, T-Station
Utilities Available for Gas Range
Waterfront false
Waterfront Description Beach Front, Harbor, Ocean, 0 to 1/10 Mile To Beach, Beach Ownership(Public)
Roof Type Shingle
Parking Type Detached, Off Street
Total Parking Spaces 3
Garage Yes
Building
Lot Description Level
Foundation Concrete Perimeter
Sewer Public Sewer
Water Public
Read Less
Want to know what your home might be worth? Contact us for a FREE valuation!

Our team is ready to help you sell your home for the highest possible price ASAP
Bought with Sharon Tallent • Highland Real Estate







