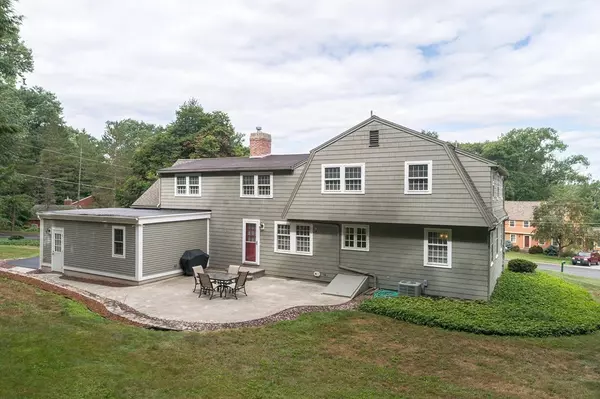$610,000
$609,900
For more information regarding the value of a property, please contact us for a free consultation.
12 Heywood Rd Westford, MA 01886
4 Beds
2 Baths
2,333 SqFt
Key Details
Sold Price $610,000
Property Type Single Family Home
Sub Type Single Family Residence
Listing Status Sold
Purchase Type For Sale
Square Footage 2,333 sqft
Price per Sqft $261
MLS Listing ID 72375353
Sold Date 10/26/18
Style Colonial, Gambrel /Dutch, Farmhouse
Bedrooms 4
Full Baths 2
HOA Y/N false
Year Built 1972
Annual Tax Amount $8,393
Tax Year 2018
Lot Size 0.730 Acres
Acres 0.73
Property Description
Pristine and private. Looking for a 3 car attached garage?...Here it is. Plus new septic system (2016) and numerous more updates since 2000 such as Roof, Heat, Central AC, 200amp CBS, remodeled baths, 3rd garage bay, Master Bedroom, & insulated overhead garage doors. Kitchen nicely appointed with granite counters, stainless steel appliances, recessed lighting & tiled backsplash w/ accent lights. Theres a private 32ft Master Bedroom that stretches out over the garage; Master Bedroom expansion is just 12yrs old & has a walk-in closet; eave expansion offers potential for bath. 2nd floor has three large bedrooms & 4th room that's perfect for an office or guest room. Spacious (and dry!) unfinished basement provides good potential. Even the 16x10 shed is pristine! Enjoy the convenience of a Westford Center neighborhood; and a short walk to the Abbott School. Oak hardwood floors virtually throughout. Nice house, great location, large patio & private back yard....and a 3-car attached garage
Location
State MA
County Middlesex
Zoning RA
Direction From Westford Center, follow Depot Rd, turn left onto Heywood Road.
Rooms
Family Room Flooring - Hardwood, Remodeled
Basement Full, Unfinished
Primary Bedroom Level Second
Dining Room Flooring - Hardwood, Remodeled
Kitchen Flooring - Hardwood, Dining Area, Countertops - Stone/Granite/Solid, Recessed Lighting, Remodeled, Stainless Steel Appliances, Peninsula
Interior
Interior Features Entrance Foyer
Heating Forced Air, Natural Gas
Cooling Central Air
Flooring Tile, Carpet, Hardwood, Flooring - Stone/Ceramic Tile
Fireplaces Number 1
Fireplaces Type Family Room
Appliance Range, Dishwasher, Refrigerator, Washer, Dryer, Gas Water Heater, Tank Water Heater, Utility Connections for Gas Range, Utility Connections for Gas Dryer
Laundry Gas Dryer Hookup, Washer Hookup, In Basement
Exterior
Exterior Feature Storage, Sprinkler System
Garage Spaces 3.0
Community Features Shopping, Golf, Medical Facility, Bike Path, Conservation Area, Highway Access, Public School
Utilities Available for Gas Range, for Gas Dryer
Waterfront false
Roof Type Shingle
Parking Type Attached, Garage Door Opener, Garage Faces Side, Paved Drive
Total Parking Spaces 5
Garage Yes
Building
Foundation Concrete Perimeter
Sewer Private Sewer
Water Public
Schools
Elementary Schools Abbott
Middle Schools Stonybrook
High Schools Westfrd Academy
Read Less
Want to know what your home might be worth? Contact us for a FREE valuation!

Our team is ready to help you sell your home for the highest possible price ASAP
Bought with Archana Agrawal • Coldwell Banker Residential Brokerage - Chelmsford







