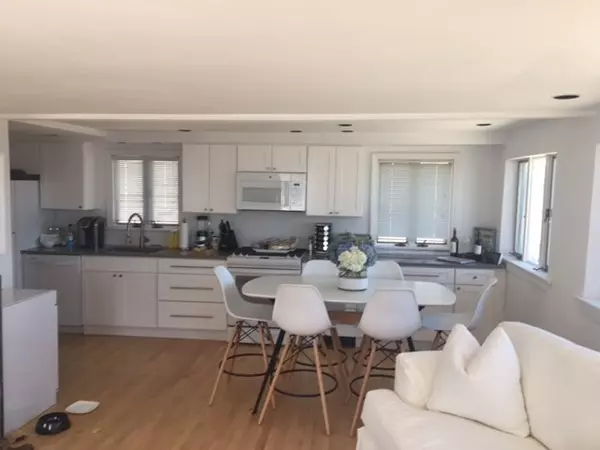$400,000
$425,000
5.9%For more information regarding the value of a property, please contact us for a free consultation.
37 Rebecca Rd Scituate, MA 02066
3 Beds
1.5 Baths
1,234 SqFt
Key Details
Sold Price $400,000
Property Type Single Family Home
Sub Type Single Family Residence
Listing Status Sold
Purchase Type For Sale
Square Footage 1,234 sqft
Price per Sqft $324
Subdivision Cedar Point
MLS Listing ID 72375925
Sold Date 09/17/18
Style Cape, Cottage
Bedrooms 3
Full Baths 1
Half Baths 1
Year Built 1972
Annual Tax Amount $6,843
Tax Year 2018
Lot Size 2,613 Sqft
Acres 0.06
Property Description
Have you always wished you could own an OCEANFRONT home? Well, now it's in the budget!! This charming seaside property has a bright, open floor plan, a brand new kitchen with farmer's sink and quartz counters, white shaker cabinets and self-closing drawers, as well as a 5-burner gas stove! Enjoy grilling dinners on your oceanside deck or having your morning coffee on your front porch while you wave to the jealous passers-by. Awake to the lapping of the waves and after a quick cup of coffee, you can take your kayak out into the harbor. 3-company-sized bedrooms and you're ready to entertain friends any time. Bored? Take a quick stroll into the harbor for bowling, shopping, dining, a movie, or boating. It's all just a walk away! 5+-yr old roof has been "storm-nailed" as an upgraded feature and ice and water shield was done to roof as well as on the oceanside of home. Current owner has completed many updates. This is your chance!
Location
State MA
County Plymouth
Zoning Resl
Direction Harbor center (Front St) to Jericho to Lighthouse Rd to Rebecca (heading back from lighthouse)
Rooms
Basement Crawl Space
Primary Bedroom Level Second
Kitchen Bathroom - Half, Flooring - Hardwood, Dining Area, Countertops - Stone/Granite/Solid, Exterior Access, Open Floorplan, Recessed Lighting, Remodeled, Washer Hookup, Gas Stove
Interior
Interior Features Dining Area, Open Floorplan, Living/Dining Rm Combo
Heating Baseboard, Natural Gas
Cooling None
Flooring Wood, Vinyl, Hardwood, Flooring - Hardwood
Fireplaces Number 1
Fireplaces Type Living Room
Appliance Range, Dishwasher, Disposal, Microwave, Refrigerator, Gas Water Heater, Tank Water Heater, Utility Connections for Gas Range, Utility Connections for Gas Oven
Laundry Washer Hookup, First Floor
Exterior
Community Features Shopping, Park, Walk/Jog Trails, Stable(s), Golf, Laundromat, House of Worship, Marina, Private School, Public School, T-Station
Utilities Available for Gas Range, for Gas Oven, Washer Hookup
Waterfront true
Waterfront Description Waterfront, Beach Front, Ocean, Frontage, Direct Access, Beach Access, Harbor, Ocean, Direct Access, 0 to 1/10 Mile To Beach, Beach Ownership(Public)
Roof Type Shingle
Parking Type Off Street, Tandem, Stone/Gravel
Total Parking Spaces 2
Garage No
Building
Lot Description Flood Plain
Foundation Concrete Perimeter
Sewer Public Sewer
Water Public
Others
Senior Community false
Acceptable Financing Contract
Listing Terms Contract
Read Less
Want to know what your home might be worth? Contact us for a FREE valuation!

Our team is ready to help you sell your home for the highest possible price ASAP
Bought with Brian Stiles • WEICHERT, Realtors - The Chase Team







