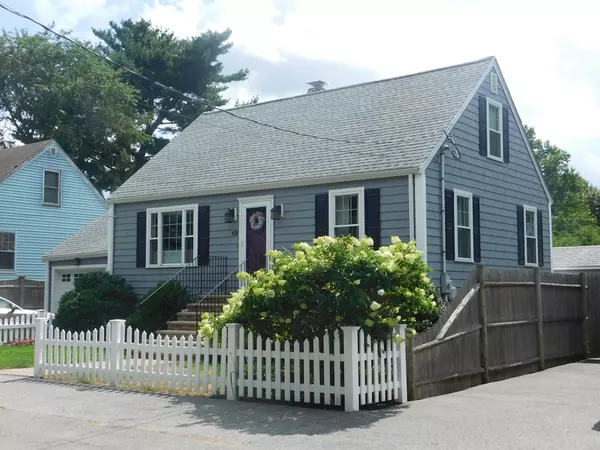$460,000
$445,500
3.3%For more information regarding the value of a property, please contact us for a free consultation.
50 Aberdeen Ave Peabody, MA 01960
3 Beds
2 Baths
1,600 SqFt
Key Details
Sold Price $460,000
Property Type Single Family Home
Sub Type Single Family Residence
Listing Status Sold
Purchase Type For Sale
Square Footage 1,600 sqft
Price per Sqft $287
MLS Listing ID 72376820
Sold Date 09/28/18
Style Cape
Bedrooms 3
Full Baths 2
HOA Y/N false
Year Built 1948
Annual Tax Amount $3,624
Tax Year 2018
Lot Size 6,098 Sqft
Acres 0.14
Property Description
***South Peabody Gem*** Pride of Ownership shows! Nicely updated and lovingly maintained by long-time owners. Updates include Custom Kitchen with High-end Maple Cabinets, granite counters and stainless appliances, including dual range (gas stove-top and electric oven), and breakfast bar. Updated bath, first floor Master BR, charming dining room. Two additional bedrooms upstairs. Family room in finished basement with access to inviting Sun Room. All appliances remain, including Washer/Dryer. Newer Gas Heat and Central Air, newer siding (Certainteed), newer roof, Harvey Windows. Fully fenced yard with sprinkler system, patio, sliders to access Sun Room. One-car Garage. Reeds Ferry Shed. Data is for general information purposes only and may contain estimates and inaccuracies. Buyer/Buyer Agent to perform own due diligence. ***Showings to begin with Open Houses Sat. 8/11, 12:00 - 1:30 and Sunday 8/12, 12:00 - 1:30
Location
State MA
County Essex
Area South Peabody
Zoning R1A
Direction Lynn. St to Aberdeen (across from St. Ann's Church)
Rooms
Family Room Closet, Flooring - Vinyl, Recessed Lighting
Basement Full, Partially Finished, Interior Entry, Sump Pump, Concrete
Primary Bedroom Level First
Dining Room Flooring - Hardwood
Kitchen Flooring - Stone/Ceramic Tile, Breakfast Bar / Nook, Cabinets - Upgraded, Recessed Lighting, Stainless Steel Appliances
Interior
Interior Features Ceiling Fan(s), Slider, Sun Room
Heating Forced Air, Natural Gas
Cooling Central Air, Wall Unit(s)
Flooring Wood, Tile, Laminate, Hardwood, Stone / Slate, Flooring - Stone/Ceramic Tile
Appliance Range, Dishwasher, Disposal, Microwave, Refrigerator, Washer, Dryer, Gas Water Heater, Tank Water Heater, Utility Connections for Gas Range, Utility Connections for Electric Oven, Utility Connections for Gas Dryer
Exterior
Exterior Feature Rain Gutters, Storage, Sprinkler System
Garage Spaces 1.0
Fence Fenced
Community Features Public Transportation, Shopping, Golf, House of Worship, Public School
Utilities Available for Gas Range, for Electric Oven, for Gas Dryer
Waterfront false
Roof Type Shingle
Parking Type Attached, Garage Door Opener, Paved Drive, Off Street
Total Parking Spaces 2
Garage Yes
Building
Lot Description Level
Foundation Block
Sewer Public Sewer
Water Public
Others
Senior Community false
Read Less
Want to know what your home might be worth? Contact us for a FREE valuation!

Our team is ready to help you sell your home for the highest possible price ASAP
Bought with Kerianne O'Keefe • Keller Williams Realty Evolution







