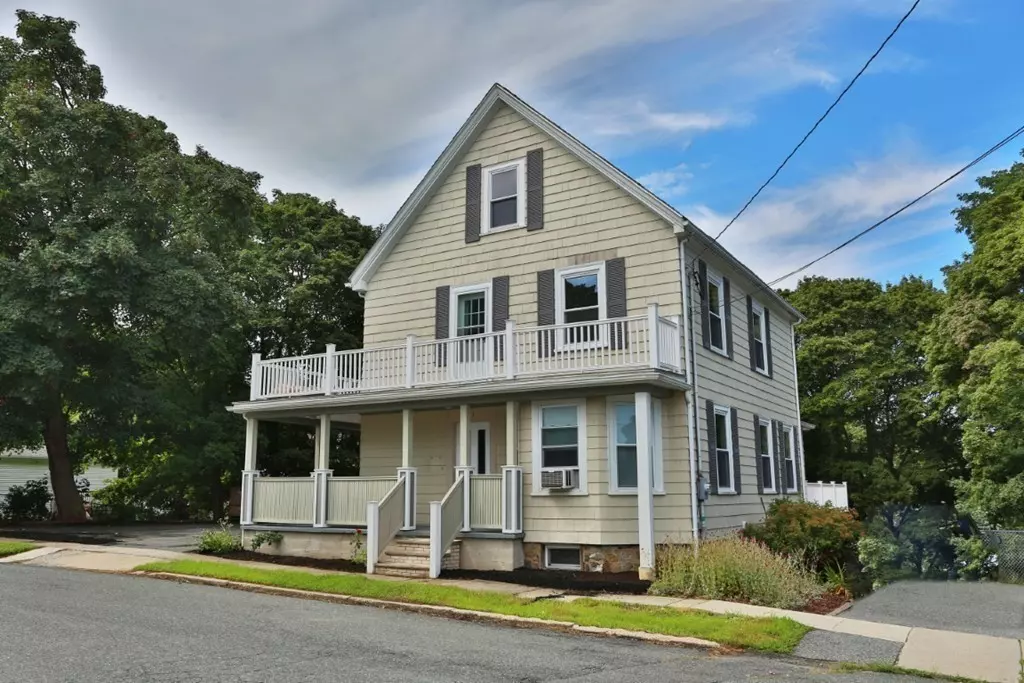$480,000
$500,000
4.0%For more information regarding the value of a property, please contact us for a free consultation.
23 Calumet Street Peabody, MA 01960
4 Beds
2.5 Baths
2,337 SqFt
Key Details
Sold Price $480,000
Property Type Single Family Home
Sub Type Single Family Residence
Listing Status Sold
Purchase Type For Sale
Square Footage 2,337 sqft
Price per Sqft $205
MLS Listing ID 72377062
Sold Date 11/15/18
Style Colonial
Bedrooms 4
Full Baths 2
Half Baths 1
Year Built 1895
Annual Tax Amount $4,476
Tax Year 2018
Lot Size 0.300 Acres
Acres 0.3
Property Description
PRICE REDUCED! Located on Peabody/Salem line on quiet street, this home is in immaculate condition, renovated to studs 2005 by owner/contractor and recently updated. Lots of room for extended family on 4 levels. The first floor is open-concept with gleaming hardwood throughout and lots of natural light. The kitchen is updated with granite counters, cherry cabinets, SS appliances, recessed lighting and opens to huge dining/living room combination. A sunroom addition has sliders to large (21'x 23') maintenance-free deck overlooking 1/3 acre. Gleaming hardwood floors and natural light continue throughout the three bedrooms and full, tiled bath on the second floor. Third floor bonus space (27'x15') with hardwood, ceiling fans offers endless possibilities… family room, office, (there’s plumbing to make master suite!). Basement level in-law, two rooms, full bath, separate entrance, wet bar, W&D hookups. Huge driveway, upper and lower wrap-around porches, lots of elbow room for all!
Location
State MA
County Essex
Zoning R2
Direction Lowell St to Washington St to Aborn St to Beckett St to Calumet
Rooms
Basement Full, Finished, Walk-Out Access
Primary Bedroom Level Second
Dining Room Flooring - Hardwood, Open Floorplan
Kitchen Flooring - Hardwood, Countertops - Stone/Granite/Solid, Open Floorplan, Recessed Lighting, Stainless Steel Appliances, Gas Stove
Interior
Interior Features Ceiling Fan(s), Slider, Ceiling - Cathedral, Bathroom - Full, Dining Area, Wet bar, Sun Room, Bonus Room, Inlaw Apt.
Heating Baseboard, Natural Gas
Cooling Other
Flooring Wood, Tile
Appliance Range, Dishwasher, Microwave, Refrigerator, Washer, Dryer, Gas Water Heater, Utility Connections for Gas Range, Utility Connections for Gas Oven, Utility Connections for Gas Dryer
Laundry Washer Hookup
Exterior
Exterior Feature Balcony
Utilities Available for Gas Range, for Gas Oven, for Gas Dryer, Washer Hookup
Waterfront false
Roof Type Shingle
Parking Type Paved
Total Parking Spaces 8
Garage No
Building
Lot Description Sloped
Foundation Block, Stone
Sewer Public Sewer
Water Public
Read Less
Want to know what your home might be worth? Contact us for a FREE valuation!

Our team is ready to help you sell your home for the highest possible price ASAP
Bought with Fatima Zaankik • Coldwell Banker Residential Brokerage - Cambridge - Huron Ave.







