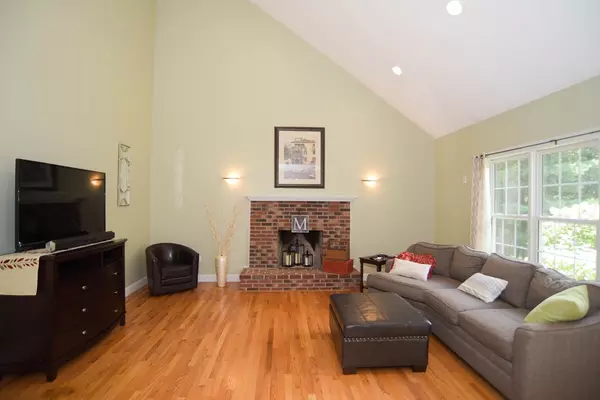$407,000
$424,000
4.0%For more information regarding the value of a property, please contact us for a free consultation.
61 Old Sawmill Rd Belchertown, MA 01007
4 Beds
2.5 Baths
2,910 SqFt
Key Details
Sold Price $407,000
Property Type Single Family Home
Sub Type Single Family Residence
Listing Status Sold
Purchase Type For Sale
Square Footage 2,910 sqft
Price per Sqft $139
MLS Listing ID 72377571
Sold Date 12/14/18
Style Colonial
Bedrooms 4
Full Baths 2
Half Baths 1
Year Built 2002
Annual Tax Amount $7,099
Tax Year 2018
Lot Size 1.010 Acres
Acres 1.01
Property Description
Tastefully appointed, stately colonial located on a wonderful cul de sac, in a picturesque setting. This home has room for everything and everyone. First floor is the most perfect blend of open floor plan and private rooms, which can be used for an office, 1st floor bedroom or whatever works for you. An entertainers dream come true. Directly off dining room is a screened in porch, directly off kitchen is a great deck overlooking a well manicured beautiful back yard with 3 year old sprinkler system. 4 Bedrooms on second floor with 2nd floor laundry and master bedroom suite fit for a king or queen. Come home for the holidays here....
Location
State MA
County Hampshire
Zoning sf
Direction Segur to Old Sawmill Rd
Rooms
Family Room Cathedral Ceiling(s), Flooring - Hardwood, Recessed Lighting
Basement Full, Interior Entry, Bulkhead, Radon Remediation System
Primary Bedroom Level Second
Dining Room Flooring - Hardwood, French Doors, Exterior Access
Kitchen Flooring - Stone/Ceramic Tile, Dining Area, Pantry, Kitchen Island, Deck - Exterior, Exterior Access, Recessed Lighting
Interior
Interior Features Office
Heating Central, Forced Air, Oil
Cooling Central Air
Flooring Tile, Hardwood, Flooring - Hardwood
Fireplaces Number 1
Fireplaces Type Family Room
Appliance Oven, Dishwasher, Countertop Range, Refrigerator, Washer, Dryer, Oil Water Heater, Utility Connections for Electric Range, Utility Connections for Electric Oven, Utility Connections for Electric Dryer
Laundry Second Floor, Washer Hookup
Exterior
Exterior Feature Rain Gutters, Storage, Sprinkler System
Garage Spaces 2.0
Utilities Available for Electric Range, for Electric Oven, for Electric Dryer, Washer Hookup
Waterfront false
Roof Type Shingle
Parking Type Attached, Garage Door Opener, Garage Faces Side, Paved Drive
Total Parking Spaces 6
Garage Yes
Building
Foundation Concrete Perimeter
Sewer Private Sewer
Water Private
Read Less
Want to know what your home might be worth? Contact us for a FREE valuation!

Our team is ready to help you sell your home for the highest possible price ASAP
Bought with Roy Johnson • Jones Group REALTORS®







