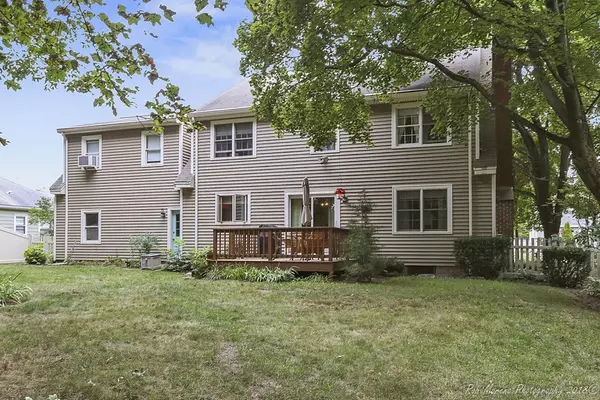$703,000
$719,900
2.3%For more information regarding the value of a property, please contact us for a free consultation.
10 Chase St Newburyport, MA 01950
4 Beds
2.5 Baths
2,412 SqFt
Key Details
Sold Price $703,000
Property Type Single Family Home
Sub Type Single Family Residence
Listing Status Sold
Purchase Type For Sale
Square Footage 2,412 sqft
Price per Sqft $291
MLS Listing ID 72378911
Sold Date 10/16/18
Style Colonial
Bedrooms 4
Full Baths 2
Half Baths 1
Year Built 1994
Annual Tax Amount $7,646
Tax Year 2018
Lot Size 10,454 Sqft
Acres 0.24
Property Description
NEW PRICE! MOTIVATED SELLER MEANS A GREAT OPPORTUNITY FOR YOU! Classic center entrance colonial nestled on a quiet side street with views of Atkinson common. This home has been lovingly cared for by the current owners. Kitchen has been updated with granite & newer stainless steel appliances & is open to the oversized fireplaced family room. The charming dining room is adjacent to the kitchen. Gleaming wood floors throughout the first floor. True 4 bedroom home with 2.5 baths is hard to find in this market. An enormous bonus room over the 2 car garage with a separate access would be perfect for a home office, teen suite or just another place to get away from it. Large fenced yard with the lovely view of the park. Close to downtown, Storey ave shopping, highway and train. HURRY THIS IS THE ONE YOU HAVE BEEN WAITING FOR!
Location
State MA
County Essex
Zoning R2
Direction Ferry Rd. to Mosely to Chase St.
Rooms
Family Room Flooring - Hardwood
Basement Full
Primary Bedroom Level Second
Dining Room Flooring - Hardwood, French Doors
Kitchen Flooring - Hardwood, Countertops - Stone/Granite/Solid, Kitchen Island, Open Floorplan, Recessed Lighting, Slider, Stainless Steel Appliances
Interior
Interior Features Ceiling Fan(s), Bonus Room
Heating Baseboard, Oil
Cooling None
Flooring Carpet, Hardwood, Flooring - Wall to Wall Carpet
Fireplaces Number 1
Fireplaces Type Family Room, Living Room
Appliance Range, Dishwasher, Microwave, Refrigerator
Exterior
Garage Spaces 2.0
Community Features Public Transportation, Shopping, Park, Walk/Jog Trails, Medical Facility, Laundromat, Bike Path, Conservation Area, Highway Access, House of Worship, Marina, Public School, T-Station
Waterfront false
Waterfront Description Beach Front, Ocean, River, 1 to 2 Mile To Beach, Beach Ownership(Public)
Roof Type Shingle
Total Parking Spaces 4
Garage Yes
Building
Lot Description Level
Foundation Concrete Perimeter
Sewer Public Sewer
Water Public
Read Less
Want to know what your home might be worth? Contact us for a FREE valuation!

Our team is ready to help you sell your home for the highest possible price ASAP
Bought with Travis Speck • Redfin Corp.







