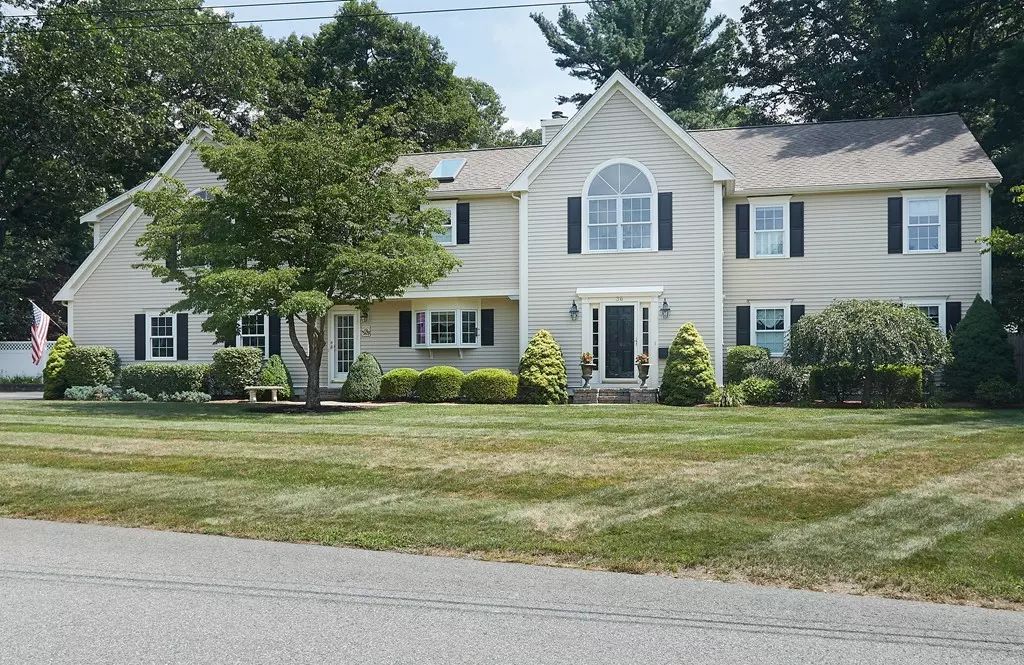$749,000
$749,000
For more information regarding the value of a property, please contact us for a free consultation.
36 Cheryl Lane Hanover, MA 02339
4 Beds
3.5 Baths
3,540 SqFt
Key Details
Sold Price $749,000
Property Type Single Family Home
Sub Type Single Family Residence
Listing Status Sold
Purchase Type For Sale
Square Footage 3,540 sqft
Price per Sqft $211
MLS Listing ID 72379108
Sold Date 10/11/18
Style Colonial
Bedrooms 4
Full Baths 3
Half Baths 1
HOA Y/N false
Year Built 1957
Annual Tax Amount $10,872
Tax Year 2018
Lot Size 0.790 Acres
Acres 0.79
Property Description
PERFECTION! This stunning colonial checks off all the boxes you didn't even know you wanted in your next home! This home boasts an open floor plan ideal for family living & entertaining. A beautiful spacious kitchen with granite countertops, upgraded cabinets, stainless steel appliances.Hardwood floors throughout.Custom carpentry is located around every corner. Crown molding, wainscoting, and columns complete this stunning 2 story foyer that floods the house with natural light. The in-ground pool area is resort worthy. The backyard is completely private with fencing and meticulously maintained landscaping, it is rare to find a house that looks as beautiful from the back as it does from the front. Ideal for those backyard BBQ's or for just lounging by the pool. The oversized family room located above the garage offers a cathedral ceiling with wide pine exposed beams, the perfect room to enjoy family holidays. This home is the perfect place to begin the next chapter of your family story!
Location
State MA
County Plymouth
Zoning Res A
Direction Rt 3 N or S. Exit 13 Hanover head S on Rt 53 Left onto Broadway, Left on to Cheryl Lane
Rooms
Basement Full, Partially Finished
Primary Bedroom Level Second
Kitchen Flooring - Hardwood, Flooring - Stone/Ceramic Tile, Dining Area, Pantry, Countertops - Stone/Granite/Solid, French Doors, Cabinets - Upgraded, Exterior Access, High Speed Internet Hookup, Open Floorplan, Recessed Lighting, Stainless Steel Appliances, Gas Stove, Peninsula
Interior
Interior Features Cathedral Ceiling(s), Ceiling Fan(s), Beamed Ceilings, Wet bar, Cable Hookup, High Speed Internet Hookup, Open Floorplan, Bathroom - 3/4, Bathroom - With Shower Stall, Great Room, Den, Office, 3/4 Bath, Central Vacuum, Wet Bar
Heating Central, Baseboard, Oil
Cooling Central Air
Flooring Wood, Tile, Carpet, Flooring - Wall to Wall Carpet, Flooring - Hardwood, Flooring - Stone/Ceramic Tile
Fireplaces Number 1
Fireplaces Type Kitchen
Appliance Range, Dishwasher, Vacuum System, Oil Water Heater, Plumbed For Ice Maker, Utility Connections for Electric Range, Utility Connections for Electric Oven, Utility Connections for Electric Dryer
Laundry Electric Dryer Hookup, Washer Hookup, Second Floor
Exterior
Exterior Feature Rain Gutters, Storage, Professional Landscaping, Sprinkler System, Decorative Lighting
Garage Spaces 2.0
Fence Fenced
Pool In Ground
Community Features Public Transportation, Shopping, Tennis Court(s), Park, Walk/Jog Trails, Medical Facility, Bike Path, Conservation Area, Highway Access, House of Worship, Public School
Utilities Available for Electric Range, for Electric Oven, for Electric Dryer, Washer Hookup, Icemaker Connection
Waterfront false
Roof Type Shingle
Parking Type Attached, Off Street, Paved
Total Parking Spaces 6
Garage Yes
Private Pool true
Building
Lot Description Level
Foundation Concrete Perimeter
Sewer Inspection Required for Sale
Water Public
Schools
Elementary Schools Center
Middle Schools Hms
High Schools Hhs
Others
Senior Community false
Acceptable Financing Seller W/Participate
Listing Terms Seller W/Participate
Read Less
Want to know what your home might be worth? Contact us for a FREE valuation!

Our team is ready to help you sell your home for the highest possible price ASAP
Bought with Ben and Kate Real Estate • Keller Williams Realty Signature Properties







