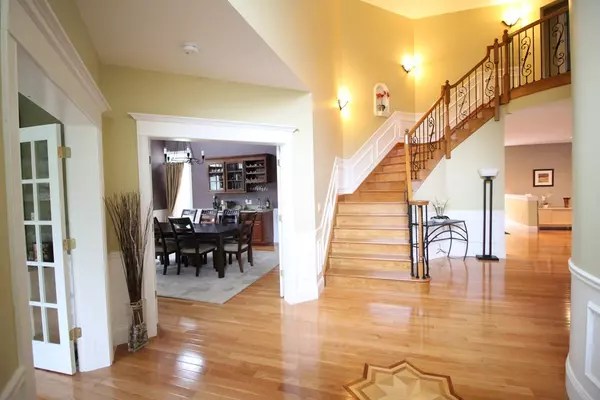$975,000
$949,900
2.6%For more information regarding the value of a property, please contact us for a free consultation.
71 Lenox Dr Franklin, MA 02038
5 Beds
4.5 Baths
4,256 SqFt
Key Details
Sold Price $975,000
Property Type Single Family Home
Sub Type Single Family Residence
Listing Status Sold
Purchase Type For Sale
Square Footage 4,256 sqft
Price per Sqft $229
Subdivision Tanglewood Estates
MLS Listing ID 72379659
Sold Date 11/09/18
Style Colonial, Contemporary
Bedrooms 5
Full Baths 4
Half Baths 1
Year Built 2006
Annual Tax Amount $11,683
Tax Year 2018
Lot Size 0.960 Acres
Acres 0.96
Property Description
No detail has been spared in this home to offer you a truly luxurious experience! Everything you need and everything you want is right here at 71 Lenox Drive. With your very own movie theater, a fully finished basement with pool room, wet bar, gaming room, playroom, bedroom, exercise area, and an exquisitely landscaped yard with custom deck, stone patios, and in-ground heated pool, you'll be able to relax in every season. Features include a Jack n Jill bathroom, second floor laundry, walk-in closets, upgraded surround sound, and several fireplaces. Everything was well thought in the custom design and layout from the soaring ceilings in the Dining Room to the built in wet bar. Plenty of space for a extended family with In-Laws, to an Au Pair. You've got to arrange a time to come see this impeccable dream property!
Location
State MA
County Norfolk
Zoning Res
Direction Daniels St to Lenox Dr
Rooms
Family Room Flooring - Hardwood, Recessed Lighting, Sunken
Basement Full, Finished, Walk-Out Access, Sump Pump, Radon Remediation System
Primary Bedroom Level Second
Dining Room Flooring - Hardwood, Wet Bar, Chair Rail, Wainscoting, Wine Chiller
Interior
Interior Features Media Room, Home Office, Exercise Room, Game Room, Play Room, Inlaw Apt., Central Vacuum, Wet Bar, Wired for Sound
Heating Forced Air, Natural Gas
Cooling Central Air
Flooring Wood, Tile, Carpet, Hardwood
Fireplaces Number 4
Fireplaces Type Family Room, Living Room, Master Bedroom
Appliance Range, Oven, Dishwasher, Microwave, Plumbed For Ice Maker, Utility Connections for Gas Range
Laundry Second Floor
Exterior
Exterior Feature Rain Gutters, Storage, Professional Landscaping, Sprinkler System
Garage Spaces 3.0
Fence Fenced/Enclosed, Fenced
Pool In Ground
Community Features Public Transportation, Shopping, Tennis Court(s), Park, Walk/Jog Trails, Stable(s), Golf, Medical Facility, Laundromat, Conservation Area, Highway Access, House of Worship, Public School, T-Station, University
Utilities Available for Gas Range, Icemaker Connection
Waterfront false
Parking Type Attached, Garage Door Opener, Storage, Garage Faces Side, Insulated, Paved Drive, Off Street, Paved
Total Parking Spaces 4
Garage Yes
Private Pool true
Building
Foundation Concrete Perimeter
Sewer Public Sewer
Water Public
Schools
Elementary Schools Keller
Middle Schools Sullivan
High Schools Fhs
Others
Acceptable Financing Contract
Listing Terms Contract
Read Less
Want to know what your home might be worth? Contact us for a FREE valuation!

Our team is ready to help you sell your home for the highest possible price ASAP
Bought with Pat McLellan • McNulty REALTORS®







