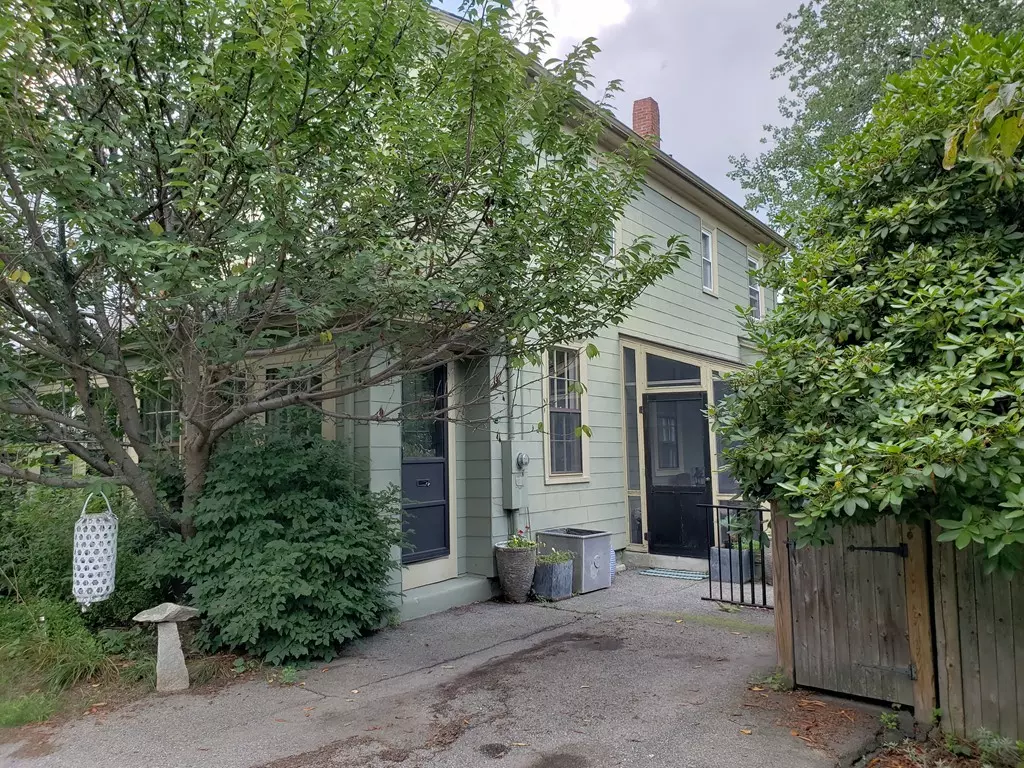$460,000
$479,900
4.1%For more information regarding the value of a property, please contact us for a free consultation.
340 Merrimac Newburyport, MA 01950
3 Beds
1 Bath
1,560 SqFt
Key Details
Sold Price $460,000
Property Type Single Family Home
Sub Type Single Family Residence
Listing Status Sold
Purchase Type For Sale
Square Footage 1,560 sqft
Price per Sqft $294
MLS Listing ID 72380310
Sold Date 01/07/19
Style Colonial
Bedrooms 3
Full Baths 1
Year Built 1880
Annual Tax Amount $5,319
Tax Year 2018
Lot Size 6,098 Sqft
Acres 0.14
Property Description
Antique & history lovers -- this is a gem! Once the office for the John J. Currier Shipyard, this home was moved to its current location in the shipbuilding district. Frontage on both Merrimac St. and Merrimac Ct! There are seasonal river views from the oversized kitchen windows and a garage on the rear of the property which would lend itself nicely to a workshop/boat storage/studio or more. The kitchen has been renovated with granite countertops and oversized windows overlooking the peaceful mature yard. Three bedrooms, renovated bath with Carrara marble and mosaic sea glass tiled accents, wood floors, and a walk out to yard from the basement. The formal dining room is impressive and leads to an enclosed porch for three-season enjoyment. The screened porch as you enter from the side entry is charming and a great spot to relax after a long day! Parking in front and parking in rear near garage. Just a short walk to the river and downtown, too. Priced to sell!
Location
State MA
County Essex
Zoning res
Direction Merrimac St. runs along the river
Rooms
Basement Full, Interior Entry, Bulkhead
Primary Bedroom Level Second
Dining Room Flooring - Wood
Kitchen Flooring - Hardwood, Countertops - Stone/Granite/Solid, Kitchen Island
Interior
Interior Features Entrance Foyer, Sun Room, Mud Room
Heating Baseboard, Natural Gas
Cooling None
Flooring Wood
Appliance Range, Dishwasher, Disposal, Refrigerator, Gas Water Heater, Utility Connections for Gas Range, Utility Connections for Electric Dryer
Laundry In Basement
Exterior
Exterior Feature Garden, Other
Garage Spaces 1.0
Community Features Public Transportation, Shopping, Park, Walk/Jog Trails, Golf, Medical Facility, Conservation Area, Highway Access, House of Worship, Marina, Private School, Public School, T-Station, Sidewalks
Utilities Available for Gas Range, for Electric Dryer
Waterfront false
Roof Type Shingle
Parking Type Detached, Off Street
Total Parking Spaces 3
Garage Yes
Building
Lot Description Gentle Sloping, Other
Foundation Stone, Brick/Mortar
Sewer Public Sewer
Water Public
Schools
Elementary Schools Nbpt
Middle Schools Bresnahan
High Schools Nbpt Hs
Others
Senior Community false
Read Less
Want to know what your home might be worth? Contact us for a FREE valuation!

Our team is ready to help you sell your home for the highest possible price ASAP
Bought with Sigute Snipas • Bean Group







