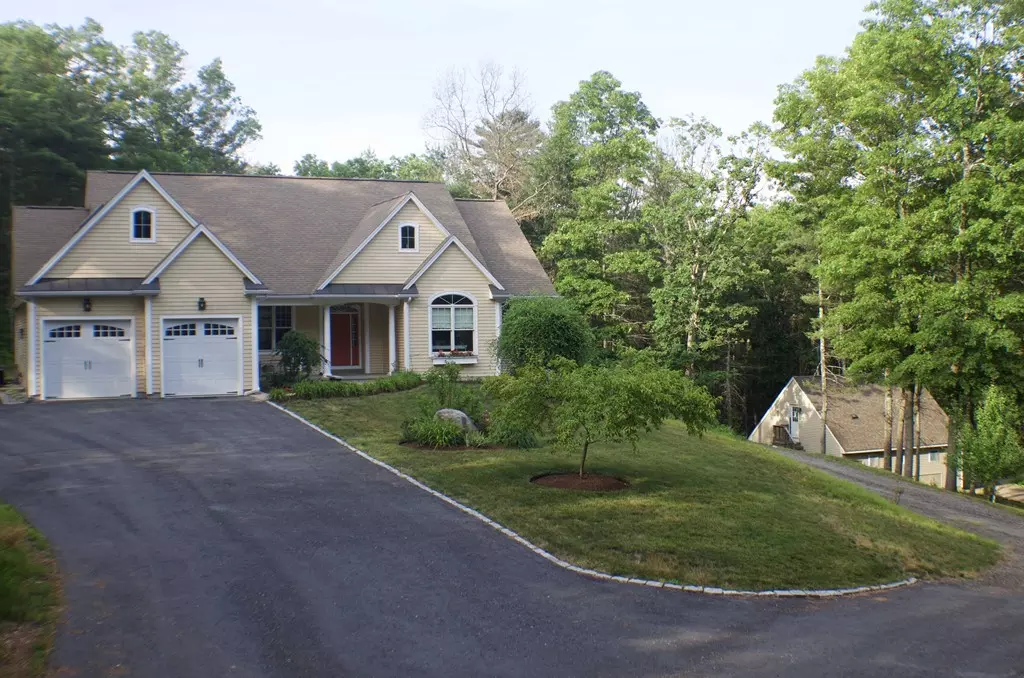$535,000
$549,000
2.6%For more information regarding the value of a property, please contact us for a free consultation.
198-A Providence St Mendon, MA 01756
4 Beds
2 Baths
2,400 SqFt
Key Details
Sold Price $535,000
Property Type Single Family Home
Sub Type Single Family Residence
Listing Status Sold
Purchase Type For Sale
Square Footage 2,400 sqft
Price per Sqft $222
MLS Listing ID 72381776
Sold Date 11/09/18
Style Craftsman
Bedrooms 4
Full Baths 2
HOA Y/N false
Year Built 2008
Annual Tax Amount $8,305
Tax Year 2018
Lot Size 3.700 Acres
Acres 3.7
Property Description
This stunning custom craftsman could be just what you've been looking for! Enlarged version of 'The Satchwell" by Don Gardner. Bright and airy open floor plan with a neutral palette. Oversized Marvin windows and french doors with transoms.Warm hardwoods,custom cabinetry,granite kitchen with farmhouse porcelain sink. Tray ceilings in dining and master,cathedral living room study and breakfast area.nine foot ceilings elsewhere contribute to a feeling of spaciousness.Large office/t.v. room with built-ins can easily be converted to a fifth bedroom if desired.Plans available.Jetted master shower and soaking tub.His and hers walk in closets.Split bedrooms provide privacy.Front and back concrete covered porches;unilock patio with fire pit.Hich end Buderus boiler.Huge double door walk out basement ready to finish.At least 20 parking spaces. 30x30 well lit,heated workshop with 20 amp service. 5 horse 80 gallon compressor which is negotiable.Office/storage space above with seperate entrance
Location
State MA
County Worcester
Zoning RES
Direction Travel south past Deer Hill Drive on Providence and take left at 198 A
Interior
Interior Features Finish - Sheetrock
Heating Central, Hydro Air
Cooling Central Air
Fireplaces Number 1
Appliance Refrigerator, Freezer, Washer, Dryer, ENERGY STAR Qualified Refrigerator, ENERGY STAR Qualified Dryer, ENERGY STAR Qualified Dishwasher, ENERGY STAR Qualified Washer, Range Hood, Range - ENERGY STAR, Oil Water Heater, Tank Water Heater
Exterior
Exterior Feature Rain Gutters, Professional Landscaping, Decorative Lighting, Fruit Trees, Stone Wall
Garage Spaces 4.0
Community Features Public Transportation, Shopping, Park, Walk/Jog Trails, Medical Facility, Laundromat, Bike Path, Conservation Area, Highway Access, House of Worship, Private School, Public School, T-Station
Waterfront false
Parking Type Attached, Detached, Garage Door Opener, Heated Garage, Storage, Workshop in Garage, Insulated, Paved Drive
Total Parking Spaces 20
Garage Yes
Building
Lot Description Wooded, Easements, Sloped
Foundation Concrete Perimeter
Sewer Private Sewer
Water Private
Schools
Elementary Schools Henry Clough
Middle Schools Miscoe Hill
High Schools Nipmuc/Bvt
Read Less
Want to know what your home might be worth? Contact us for a FREE valuation!

Our team is ready to help you sell your home for the highest possible price ASAP
Bought with Colleen Henney • Berkshire Hathaway HomeServices Page Realty







