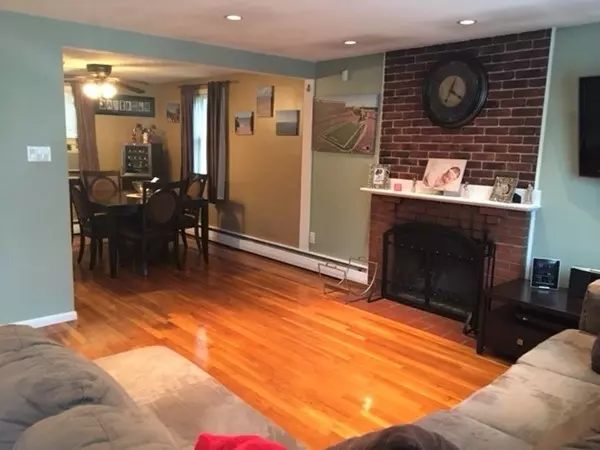$435,000
$410,000
6.1%For more information regarding the value of a property, please contact us for a free consultation.
28 Herrick Rd Peabody, MA 01960
3 Beds
1.5 Baths
1,210 SqFt
Key Details
Sold Price $435,000
Property Type Single Family Home
Sub Type Single Family Residence
Listing Status Sold
Purchase Type For Sale
Square Footage 1,210 sqft
Price per Sqft $359
MLS Listing ID 72381891
Sold Date 10/04/18
Style Ranch
Bedrooms 3
Full Baths 1
Half Baths 1
Year Built 1959
Annual Tax Amount $4,020
Tax Year 2018
Lot Size 0.340 Acres
Acres 0.34
Property Description
Cute as a button, this lovingly maintained ranch on a corner lot in West Peabody is ideal for the first time home buyer or down sizer! As you enter this perfect gem, you will quickly appreciate the care that the current owners have invested in this home. With sparkling hardwood flooring throughout, a fireplaced living room, spacious dining area, fully applianced kitchen, 3 bedrooms and a full bath, the main floor living area equals easy living! Downstairs you will find a wonderful family room with an office, or a 4th bedroom with an addtional 1/2 bath, laundry as well as plenty of storage space. Enjoy your expansive backyard with a deck off the back just perfect for entertaining, offering privacy on this beautfully landscaped lot. Updated windows, plenty of closet space and a full attic with pull down staircase for added storage. Plenty of parking in the extra long driveway! Don't miss this one! Showings begin at Commuter Open House Thursday 5-7pm.
Location
State MA
County Essex
Area West Peabody
Zoning R1
Direction Lowell to Herrick Rd
Rooms
Family Room Flooring - Stone/Ceramic Tile
Basement Partially Finished
Primary Bedroom Level First
Dining Room Flooring - Hardwood
Kitchen Countertops - Upgraded
Interior
Heating Baseboard
Cooling Window Unit(s)
Flooring Hardwood
Fireplaces Number 1
Fireplaces Type Living Room
Appliance Range, Dishwasher, Disposal, Microwave, Refrigerator, Washer, Dryer, Oil Water Heater, Tank Water Heaterless
Laundry Laundry Closet, In Basement
Exterior
Exterior Feature Storage
Community Features Public Transportation, Shopping, House of Worship, Public School
Waterfront false
Roof Type Shingle
Parking Type Off Street
Total Parking Spaces 4
Garage No
Building
Lot Description Corner Lot
Foundation Concrete Perimeter
Sewer Public Sewer
Water Public
Read Less
Want to know what your home might be worth? Contact us for a FREE valuation!

Our team is ready to help you sell your home for the highest possible price ASAP
Bought with Natasha Ragusa • Keller Williams Realty Evolution







