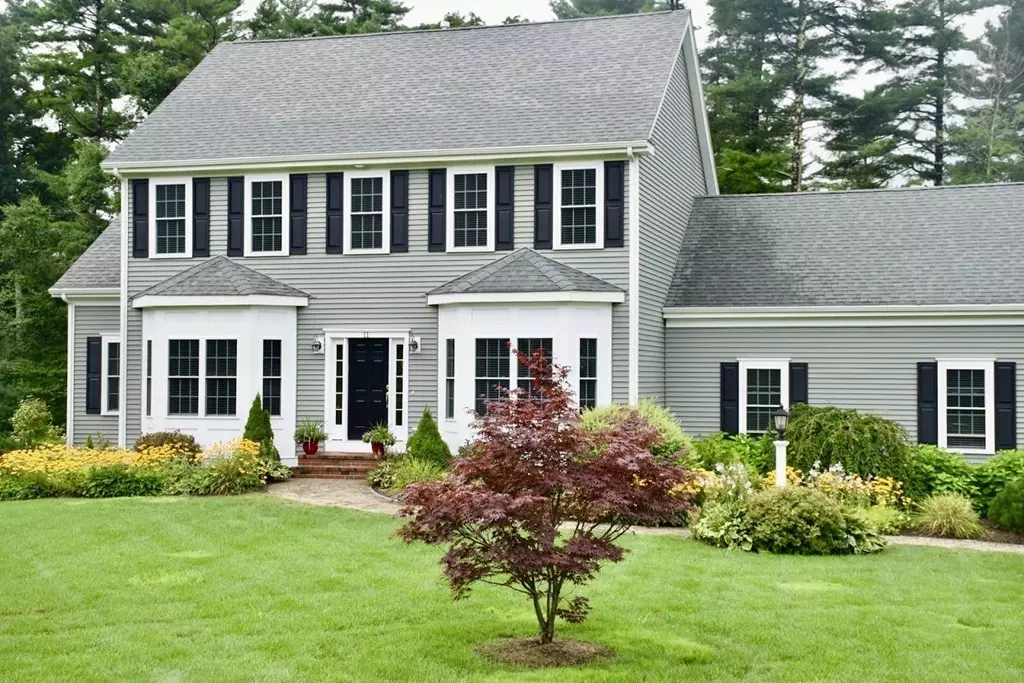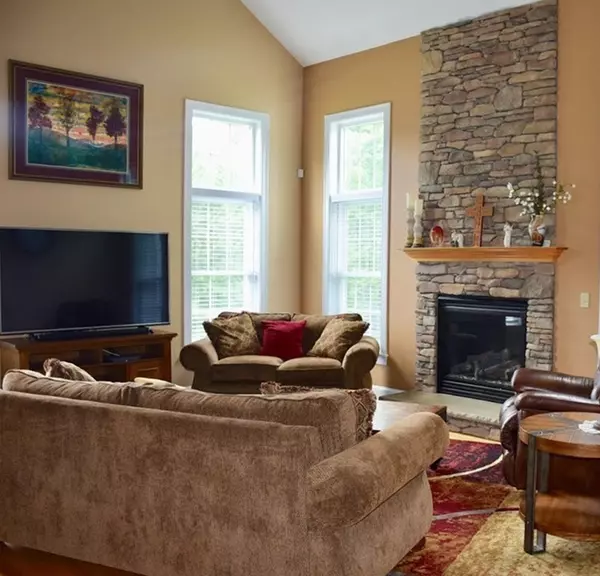$614,900
$615,900
0.2%For more information regarding the value of a property, please contact us for a free consultation.
11 Village Rd Lakeville, MA 02347
3 Beds
3.5 Baths
3,700 SqFt
Key Details
Sold Price $614,900
Property Type Single Family Home
Sub Type Single Family Residence
Listing Status Sold
Purchase Type For Sale
Square Footage 3,700 sqft
Price per Sqft $166
Subdivision Woodland Ridge
MLS Listing ID 72382504
Sold Date 11/26/18
Style Colonial
Bedrooms 3
Full Baths 3
Half Baths 1
Year Built 2010
Annual Tax Amount $7,040
Tax Year 2018
Lot Size 1.850 Acres
Acres 1.85
Property Description
Sellers Relocating. Sophisticated elegance in Woodland Ridge Estates. First floor offers stately entry hall, master suite, cathedral ceiling in living room with impressive stone fireplace, beautiful 4 season room, spacious formal dining room or office, mud room with laundry, open kitchen with granite center island- great for entertaining! Up the staircase to the 2nd floor is a welcoming loft overlooking the living room which leads to 2 bedrooms ea with walk in closets, 1 full bath, with additional space for potential for 4th bedroom. The home keeps on giving with impressive finished walk out basement, full bath, and attached work area or weight room with double doors. A must see to feel the warmth of being home.
Location
State MA
County Plymouth
Zoning RES
Direction Pickens to Woodland Ridge, R on Village
Rooms
Basement Full, Finished, Walk-Out Access, Interior Entry, Radon Remediation System
Primary Bedroom Level First
Interior
Heating Forced Air, Electric Baseboard, Propane
Cooling Central Air
Flooring Tile, Carpet, Hardwood
Fireplaces Number 1
Appliance Range, Dishwasher
Laundry First Floor
Exterior
Exterior Feature Storage, Sprinkler System
Garage Spaces 2.0
Fence Fenced
Community Features Walk/Jog Trails, Golf, Highway Access, Public School, T-Station
Waterfront false
Roof Type Shingle
Parking Type Attached, Garage Door Opener, Off Street
Total Parking Spaces 6
Garage Yes
Building
Lot Description Easements
Foundation Concrete Perimeter
Sewer Private Sewer
Water Private
Read Less
Want to know what your home might be worth? Contact us for a FREE valuation!

Our team is ready to help you sell your home for the highest possible price ASAP
Bought with Janel Manna • Conway - Dartmouth







