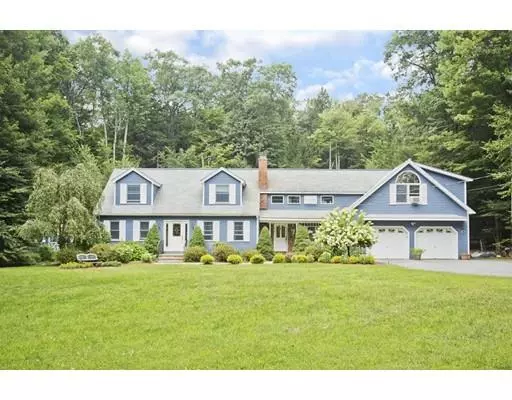$360,000
$369,900
2.7%For more information regarding the value of a property, please contact us for a free consultation.
74 Williamsville Rd Hubbardston, MA 01452
4 Beds
3 Baths
3,428 SqFt
Key Details
Sold Price $360,000
Property Type Single Family Home
Sub Type Single Family Residence
Listing Status Sold
Purchase Type For Sale
Square Footage 3,428 sqft
Price per Sqft $105
MLS Listing ID 72383382
Sold Date 05/10/19
Style Cape
Bedrooms 4
Full Baths 3
Year Built 1990
Annual Tax Amount $4,250
Tax Year 2018
Lot Size 1.840 Acres
Acres 1.84
Property Description
PRICE REDUCED! Can you imagine coming home to a beautiful, landscaped house nestled in 1.84 acres greenery? As soon as you enter, you’ll find 3,428 sq ft of stunning living space, gleaming wood floors, and generous windows for ample natural light throughout. Great for entertaining, the floorplan features an updated eat-in kitchen with stainless steel appliances, including a new stove, granite counters and a breakfast bar. A luxurious master bedroom has vaulted ceilings, XL closet and ensuite bath with soaking tub. Pleasant scenery awaits outside your window, as the property abuts Hubbardston State Forest so you can enjoy a private backyard with deck and above-ground pool. It has all the bells and whistles, including a fireplace, Harman pellet stove, high efficient propane boiler with programmable burner, Kinetico water treatment system, reverse osmosis water system, three-car garage with new door opener, and much more!
Location
State MA
County Worcester
Direction near intersection of Williamsville Rd and Hale Rd
Rooms
Family Room Ceiling Fan(s), Flooring - Laminate
Basement Full, Interior Entry
Primary Bedroom Level Second
Dining Room Flooring - Wood
Kitchen Flooring - Laminate, Countertops - Stone/Granite/Solid, Breakfast Bar / Nook, Remodeled, Stainless Steel Appliances, Gas Stove
Interior
Interior Features Closet, Mud Room
Heating Baseboard, Propane
Cooling None
Flooring Wood, Tile, Vinyl, Carpet, Flooring - Stone/Ceramic Tile
Fireplaces Number 1
Fireplaces Type Dining Room
Appliance Range, Dishwasher, Microwave, Refrigerator, Washer, Dryer, Propane Water Heater
Laundry Flooring - Stone/Ceramic Tile, Second Floor
Exterior
Garage Spaces 3.0
Pool Above Ground
Community Features Walk/Jog Trails, Stable(s), Conservation Area, Highway Access, House of Worship, Public School
Waterfront false
Roof Type Shingle, Metal
Parking Type Attached, Paved Drive, Off Street
Total Parking Spaces 6
Garage Yes
Private Pool true
Building
Lot Description Level
Foundation Concrete Perimeter
Sewer Private Sewer
Water Private
Read Less
Want to know what your home might be worth? Contact us for a FREE valuation!

Our team is ready to help you sell your home for the highest possible price ASAP
Bought with The Team • Rovithis Realty, LLC







