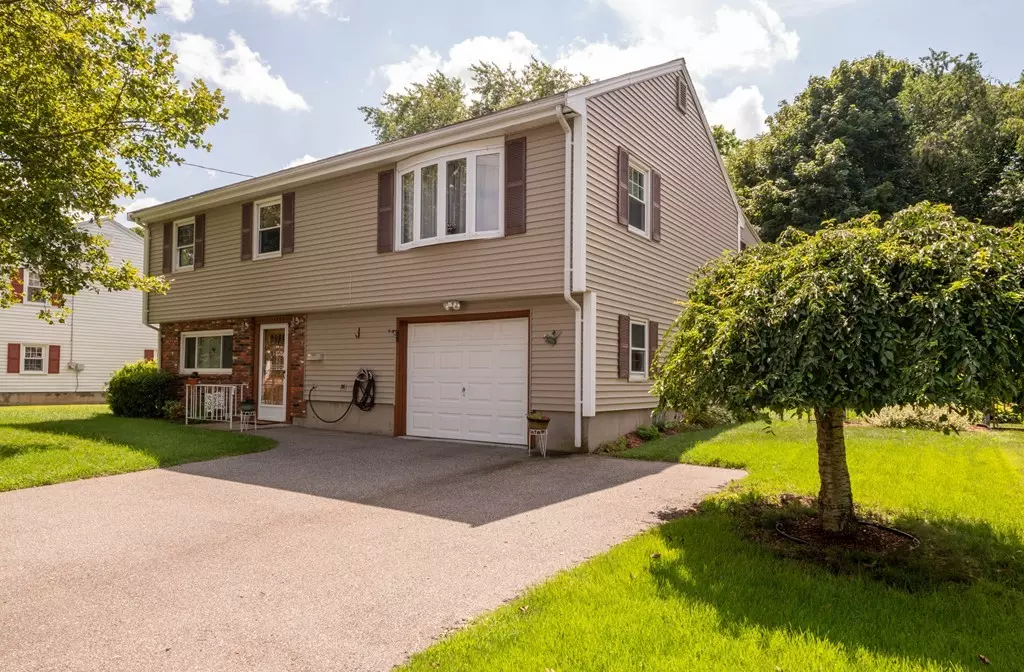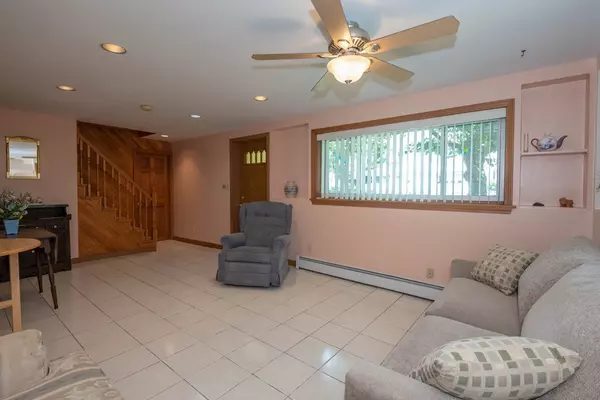$450,000
$459,900
2.2%For more information regarding the value of a property, please contact us for a free consultation.
29 May Street Peabody, MA 01960
3 Beds
2 Baths
1,425 SqFt
Key Details
Sold Price $450,000
Property Type Single Family Home
Sub Type Single Family Residence
Listing Status Sold
Purchase Type For Sale
Square Footage 1,425 sqft
Price per Sqft $315
MLS Listing ID 72383576
Sold Date 10/19/18
Style Raised Ranch
Bedrooms 3
Full Baths 2
Year Built 1975
Annual Tax Amount $3,947
Tax Year 2018
Lot Size 6,969 Sqft
Acres 0.16
Property Description
Fantastic South Peabody location near major highways and steps from walking trail and Meadow Golf Course. This 3 bedroom 2 full bath Raised Ranch home built in 1975 has it all. Sit on the oversized deck which is partially screened and enjoy nature. Enjoy cooking in the sun-filled cathedral ceiling kitchen featuring skylights, ceiling fan and tile floor which has great views of the enclosed level yard and serene wooded setting. Relax in the cozy living room which is open to the kitchen. Bedrooms have oversized closets and ceiling fans. The full bath includes a linen closet. First floor features tiled family room or game room with ceiling fan and recessed lights and newer tiled full bath with shower. This home has so much more including Central Air Conditioning, vinyl siding, updated roof, boiler & windows, oversized garage with newer door, walk out from storage area, paver patio and plenty of storage including attic. Make this your home in time for the holidays!
Location
State MA
County Essex
Zoning R1A
Direction Washington Street to Granite Street right to May Street
Rooms
Family Room Ceiling Fan(s), Flooring - Stone/Ceramic Tile, Window(s) - Picture, Recessed Lighting
Primary Bedroom Level Second
Kitchen Skylight, Cathedral Ceiling(s), Ceiling Fan(s), Flooring - Stone/Ceramic Tile, Dining Area, Exterior Access
Interior
Heating Baseboard, Oil
Cooling Central Air
Flooring Tile, Vinyl, Carpet, Laminate
Appliance Range, Dishwasher, Disposal, Refrigerator, Range Hood, Electric Water Heater, Utility Connections for Electric Range, Utility Connections for Electric Dryer
Laundry First Floor, Washer Hookup
Exterior
Exterior Feature Rain Gutters
Garage Spaces 1.0
Fence Fenced/Enclosed, Fenced
Community Features Public Transportation, Shopping, Pool, Park, Walk/Jog Trails, Golf, Highway Access, House of Worship, Private School, Public School
Utilities Available for Electric Range, for Electric Dryer, Washer Hookup
Waterfront false
View Y/N Yes
View Scenic View(s)
Roof Type Shingle
Parking Type Attached, Under, Garage Door Opener, Garage Faces Side, Off Street, Paved
Total Parking Spaces 4
Garage Yes
Building
Lot Description Wooded, Level
Foundation Concrete Perimeter
Sewer Public Sewer
Water Public
Schools
Elementary Schools Welch
Middle Schools Higgins
High Schools Pvmhs
Read Less
Want to know what your home might be worth? Contact us for a FREE valuation!

Our team is ready to help you sell your home for the highest possible price ASAP
Bought with Maura Allard • Century 21 North East







