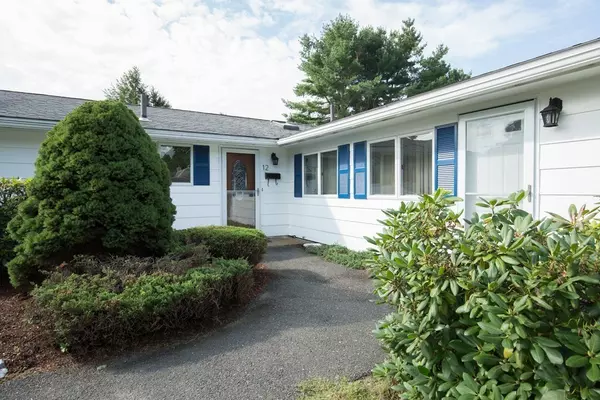$480,000
$475,000
1.1%For more information regarding the value of a property, please contact us for a free consultation.
12 Surrey Ln Peabody, MA 01960
3 Beds
1.5 Baths
1,738 SqFt
Key Details
Sold Price $480,000
Property Type Single Family Home
Sub Type Single Family Residence
Listing Status Sold
Purchase Type For Sale
Square Footage 1,738 sqft
Price per Sqft $276
Subdivision Knollwood Heights
MLS Listing ID 72383895
Sold Date 09/28/18
Style Ranch
Bedrooms 3
Full Baths 1
Half Baths 1
HOA Y/N false
Year Built 1960
Annual Tax Amount $4,443
Tax Year 2018
Lot Size 0.340 Acres
Acres 0.34
Property Description
Home sweet home in this highly desirable Burke School neighborhood. Beautiful, open and sun-filled 3-bedroom ranch on a lovely level lot. Attractive living and dining room with fireplace that opens to an eat-in kitchen with a center island, natural cherry cabinets, and granite countertops. Large family room with 1 yr Berber carpet, walk-in storage, laundry, separate entrance, and mudroom. Sliders from the kitchen lead to a patio and an expansive fenced in yard with a gunite pool and shed. This home boasts crown moldings, skylights, recessed lighting, plenty of storage space & more. Heating system approx. 2 yrs, roof 2007, carpets approx. 1 yr. Close by are schools, shopping, park, bike path, restaurants and convenient to major highways, OHs Sat, 8/25 10:30am-12:30pm., Sun, 8/26 10:30am-12:30pm.
Location
State MA
County Essex
Zoning R1
Direction Lowell St. to Birch St. to Surrey Ln.
Rooms
Family Room Skylight, Walk-In Closet(s), Flooring - Wall to Wall Carpet, Exterior Access, Open Floorplan, Recessed Lighting
Primary Bedroom Level First
Dining Room Flooring - Stone/Ceramic Tile, Open Floorplan, Recessed Lighting
Kitchen Skylight, Ceiling Fan(s), Flooring - Stone/Ceramic Tile, Dining Area, Pantry, Countertops - Stone/Granite/Solid, Kitchen Island, Cable Hookup, Dryer Hookup - Electric, Exterior Access, Open Floorplan, Recessed Lighting, Slider
Interior
Interior Features Closet, Mud Room
Heating Baseboard, Natural Gas
Cooling Wall Unit(s), Dual, Whole House Fan
Flooring Tile, Carpet, Flooring - Stone/Ceramic Tile
Fireplaces Number 1
Fireplaces Type Living Room
Appliance Range, Dishwasher, Disposal, Microwave, Refrigerator, Washer, Dryer, Gas Water Heater, Tank Water Heater, Utility Connections for Electric Range, Utility Connections for Electric Dryer
Laundry First Floor, Washer Hookup
Exterior
Exterior Feature Rain Gutters, Storage
Fence Fenced/Enclosed, Fenced
Pool In Ground
Community Features Shopping, Tennis Court(s), Park, Walk/Jog Trails, Medical Facility, Bike Path, House of Worship, Public School, Sidewalks
Utilities Available for Electric Range, for Electric Dryer, Washer Hookup
Waterfront false
Roof Type Shingle
Parking Type Paved Drive, Off Street, Paved
Total Parking Spaces 4
Garage No
Private Pool true
Building
Foundation Slab
Sewer Public Sewer
Water Public
Schools
Elementary Schools Burke
Middle Schools Higgins
High Schools Pvmhs
Others
Senior Community false
Acceptable Financing Contract
Listing Terms Contract
Read Less
Want to know what your home might be worth? Contact us for a FREE valuation!

Our team is ready to help you sell your home for the highest possible price ASAP
Bought with Ted Richard • J. Barrett & Company







