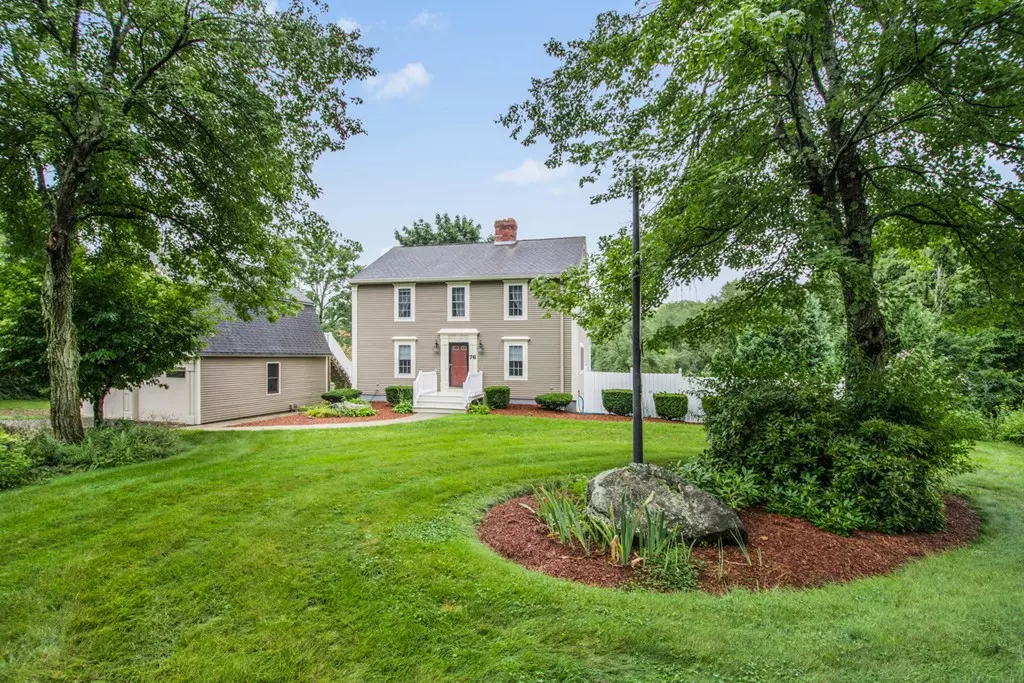$490,000
$485,000
1.0%For more information regarding the value of a property, please contact us for a free consultation.
76 Davis St Northborough, MA 01532
3 Beds
3 Baths
2,064 SqFt
Key Details
Sold Price $490,000
Property Type Single Family Home
Sub Type Single Family Residence
Listing Status Sold
Purchase Type For Sale
Square Footage 2,064 sqft
Price per Sqft $237
MLS Listing ID 72384217
Sold Date 09/28/18
Style Colonial
Bedrooms 3
Full Baths 3
HOA Y/N false
Year Built 1982
Annual Tax Amount $8,027
Tax Year 2018
Lot Size 0.490 Acres
Acres 0.49
Property Description
SOMETHING FOR EVERYONE*Charming center chimney Colonial boasts an open floor plan*New WHITE kitch w/gleaming granite & new stainless appl & Window-packed eat area*"Sun Rm" style open area off Kitchen*Dining Rm w/rich wood accents & built-in*Formal LR/parlor/study plus full bth*2nd flr offers 3 nicely sized bdrs w/Hollywood bth into Mstr Suite (w/WI Closet)*Loads of engineered hardwd*Fin tiled lower lev w/Full Bth (w/engineered hardwood), office area & fam rm*Incredibly private inground swimming pool*Large patio*Enclosed porch*Incredible plantings*Outstanding Gambrel Style Garage w/HUGE finished skylit storage area w/slider to huge composite deck overlooking rear yard*Abuts COMMONWEALTH OF MASS/DCR property*Commuter dream location w/incredible natural setting*Newer FHA w/Cent A/C on 1st lev & low lev, 2nd flr ELBB all rooms zoned sep*2 pellet stoves included*Amazing house w/so many cool features*SEE MORE DETAIL IN PROPERTY INFO SHEET ATTACHED*
Location
State MA
County Worcester
Zoning RC
Direction Rt 20 to Davis (north of Rt 20 side)*
Rooms
Family Room Wood / Coal / Pellet Stove, Flooring - Stone/Ceramic Tile, Exterior Access
Basement Full, Finished, Walk-Out Access, Interior Entry, Concrete
Primary Bedroom Level Second
Dining Room Closet/Cabinets - Custom Built, Flooring - Wood
Kitchen Wood / Coal / Pellet Stove, Flooring - Stone/Ceramic Tile, Flooring - Wood, Countertops - Stone/Granite/Solid, Kitchen Island, Country Kitchen, Recessed Lighting
Interior
Interior Features Closet, Sun Room, Bonus Room, Office
Heating Forced Air, Electric Baseboard, Oil, Electric
Cooling Central Air, Window Unit(s)
Flooring Wood, Tile, Carpet, Engineered Hardwood, Flooring - Stone/Ceramic Tile
Fireplaces Number 1
Fireplaces Type Living Room
Appliance Range, Dishwasher, Microwave, Refrigerator, Washer, Dryer, Electric Water Heater, Tank Water Heater, Leased Heater, Plumbed For Ice Maker, Utility Connections for Electric Range, Utility Connections for Electric Dryer
Laundry Electric Dryer Hookup, Washer Hookup, In Basement
Exterior
Exterior Feature Rain Gutters, Storage, Professional Landscaping
Garage Spaces 2.0
Pool In Ground
Utilities Available for Electric Range, for Electric Dryer, Washer Hookup, Icemaker Connection
Waterfront false
View Y/N Yes
View Scenic View(s)
Roof Type Shingle
Parking Type Detached, Garage Door Opener, Storage, Workshop in Garage, Insulated, Paved Drive, Off Street, Paved
Total Parking Spaces 8
Garage Yes
Private Pool true
Building
Lot Description Cleared, Gentle Sloping, Level
Foundation Concrete Perimeter
Sewer Private Sewer
Water Private
Schools
Elementary Schools Lincoln
Others
Senior Community false
Read Less
Want to know what your home might be worth? Contact us for a FREE valuation!

Our team is ready to help you sell your home for the highest possible price ASAP
Bought with Mary Ellen Marrone • RE/MAX Vision







