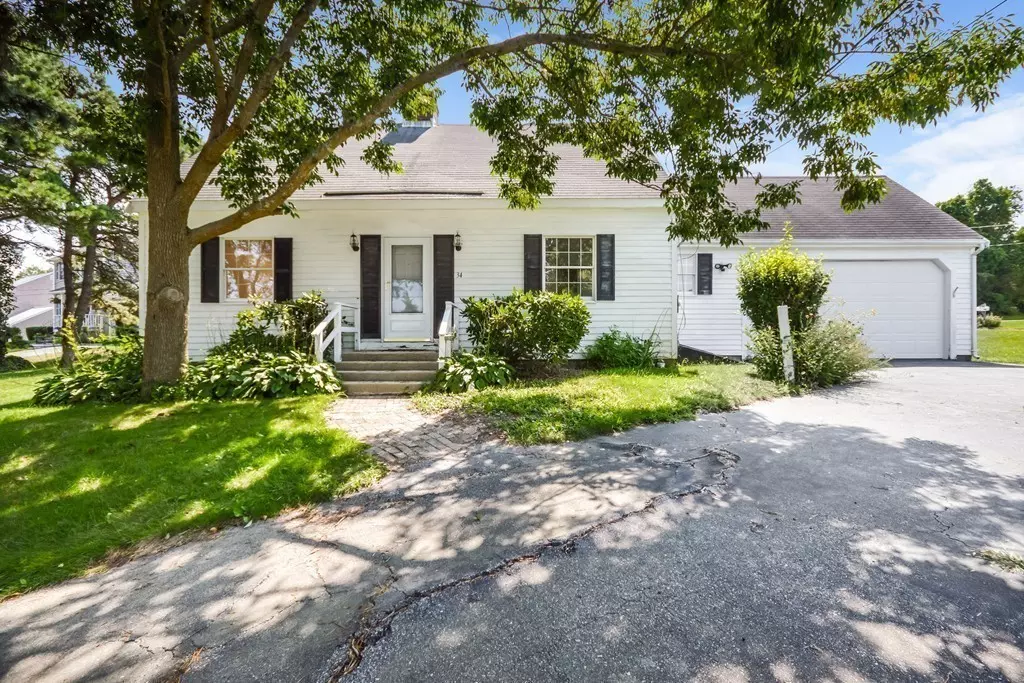$358,000
$369,900
3.2%For more information regarding the value of a property, please contact us for a free consultation.
34 Town Neck Rd Sandwich, MA 02563
3 Beds
2 Baths
1,607 SqFt
Key Details
Sold Price $358,000
Property Type Single Family Home
Sub Type Single Family Residence
Listing Status Sold
Purchase Type For Sale
Square Footage 1,607 sqft
Price per Sqft $222
Subdivision Town Neck
MLS Listing ID 72385116
Sold Date 10/23/18
Style Cape
Bedrooms 3
Full Baths 2
HOA Y/N false
Year Built 1980
Annual Tax Amount $4,897
Tax Year 2018
Lot Size 0.390 Acres
Acres 0.39
Property Description
The popular neighborhood of TOWN NECK is ideal to invest in your second home or live by the sea year round. Enjoy the Canal Bike Path, the boat ramp at the Marina, several seafood restaurants with water views, kayaking the saltwater marsh, shopping nearby and a short drive to Sandwich Village. This one-owner home is sited on a pretty .39 acre corner lot. The interior needs updating but features an open living / dining room with slider to deck and wide pine flooring. There is a first floor bedroom with access to full bath and laundry on the main level. There are two large bedrooms upstairs with full bath. A two car garage for storing your car and/or your fishing gear.
Location
State MA
County Barnstable
Area Sandwich (Village)
Zoning R-1
Direction Tupper Road to Town Neck Road
Rooms
Basement Full
Primary Bedroom Level Second
Dining Room Flooring - Wood, Slider
Kitchen Flooring - Vinyl, Pantry
Interior
Heating Baseboard, Natural Gas
Cooling None
Flooring Wood, Vinyl
Appliance Range, Dishwasher, Refrigerator, Gas Water Heater
Laundry First Floor
Exterior
Garage Spaces 2.0
Community Features Shopping, Walk/Jog Trails, Bike Path, Marina
Waterfront false
Waterfront Description Beach Front, Bay, 3/10 to 1/2 Mile To Beach, Beach Ownership(Public)
Roof Type Shingle
Parking Type Attached, Garage Faces Side, Paved Drive, Paved
Total Parking Spaces 4
Garage Yes
Building
Lot Description Corner Lot
Foundation Concrete Perimeter
Sewer Private Sewer
Water Public
Read Less
Want to know what your home might be worth? Contact us for a FREE valuation!

Our team is ready to help you sell your home for the highest possible price ASAP
Bought with Kristine Hogan • Kalstar Realty Services







