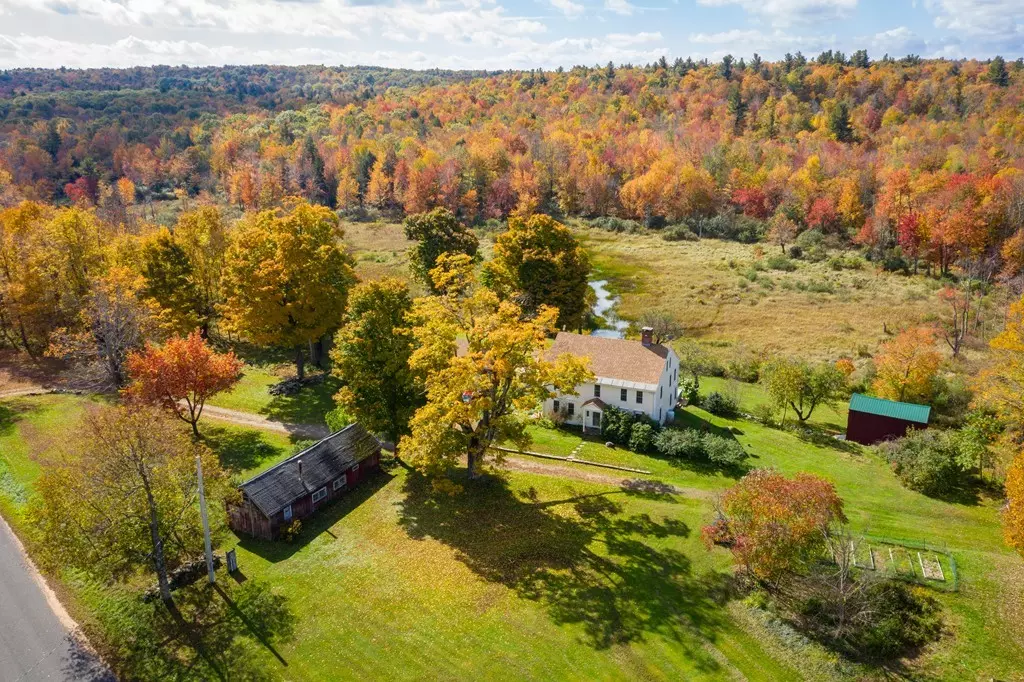$650,000
$695,000
6.5%For more information regarding the value of a property, please contact us for a free consultation.
1594 West Road Ashfield, MA 01330
4 Beds
2 Baths
2,976 SqFt
Key Details
Sold Price $650,000
Property Type Single Family Home
Sub Type Single Family Residence
Listing Status Sold
Purchase Type For Sale
Square Footage 2,976 sqft
Price per Sqft $218
MLS Listing ID 72385531
Sold Date 12/04/18
Style Colonial, Antique
Bedrooms 4
Full Baths 2
HOA Y/N false
Year Built 1817
Annual Tax Amount $6,719
Tax Year 2018
Lot Size 11.800 Acres
Acres 11.8
Property Description
Serenity surrounds this completely renovated 1817 Colonial that combines period details of yesteryear with the modern conveniences of today. State of the art green technology features a geothermal heating/cooling system, solar array, high rated foam insulation and Pella Low-E Argon windows while attractive woodwork, restored mantels, original wood floors and exposed posts and beams enhance the interior. There is a gorgeous kitchen w/soapstone countertop, fabulous great room w/cathedral ceiling & gas fireplace, dining room, formal living room w/original fireplace, first floor bedroom & full bath. 3 additional bedrooms and a luxurious bathroom w/slate and soapstone open shower & custom built vanity are upstairs. In addition, there are 3 outbuildings, 2-3 car attached garage, screened-in porch & a deck with views of the pond, stream and hills beyond. A nature lover’s oasis, the private 11.8 acres is mostly open, perfect for gardening & animals. Less than 30 min to Northampton/Greenfield.
Location
State MA
County Franklin
Zoning res/agr
Direction Route 116 to Briar Hill Road to West Road. House on right - look for sign.
Rooms
Family Room Cathedral Ceiling(s), Beamed Ceilings, Flooring - Wood, Deck - Exterior
Basement Full
Primary Bedroom Level Second
Dining Room Flooring - Wood
Kitchen Flooring - Wood, Countertops - Stone/Granite/Solid, Open Floorplan, Stainless Steel Appliances, Gas Stove
Interior
Heating Geothermal
Cooling Geothermal
Flooring Wood, Tile
Fireplaces Number 2
Fireplaces Type Family Room, Living Room
Appliance Range, Dishwasher, Refrigerator, Washer, Dryer, Geothermal/GSHP Hot Water, Utility Connections for Gas Range, Utility Connections for Electric Dryer
Laundry Electric Dryer Hookup, Washer Hookup, Second Floor
Exterior
Exterior Feature Storage, Garden, Horses Permitted, Stone Wall
Garage Spaces 2.0
Community Features Shopping, Tennis Court(s), Park, Walk/Jog Trails, Golf, House of Worship, Public School
Utilities Available for Gas Range, for Electric Dryer, Washer Hookup
Waterfront true
Waterfront Description Waterfront, Beach Front, Stream, Pond, Lake/Pond, Unknown To Beach, Beach Ownership(Private)
Roof Type Shingle
Parking Type Attached, Storage
Total Parking Spaces 6
Garage Yes
Building
Lot Description Level
Foundation Stone
Sewer Private Sewer
Water Private
Schools
Elementary Schools Sanderson
Middle Schools Mohawk
High Schools Mohawk
Others
Senior Community false
Read Less
Want to know what your home might be worth? Contact us for a FREE valuation!

Our team is ready to help you sell your home for the highest possible price ASAP
Bought with Scott Rebmann • Maple and Main Realty, LLC







