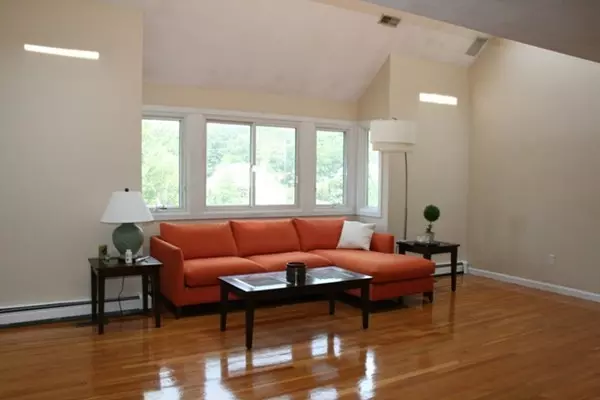$650,000
$639,900
1.6%For more information regarding the value of a property, please contact us for a free consultation.
228 Bartholomew Street Peabody, MA 01960
3 Beds
3.5 Baths
3,650 SqFt
Key Details
Sold Price $650,000
Property Type Single Family Home
Sub Type Single Family Residence
Listing Status Sold
Purchase Type For Sale
Square Footage 3,650 sqft
Price per Sqft $178
MLS Listing ID 72386725
Sold Date 10/25/18
Style Contemporary
Bedrooms 3
Full Baths 3
Half Baths 1
Year Built 1988
Annual Tax Amount $6,763
Tax Year 2018
Lot Size 0.260 Acres
Acres 0.26
Property Description
Amazing Contemporary with plenty of natural light, sky lights, cathedral ceilings & detail. Professionally designed custom chef's kitchen w/Wolf & Sub Zero. Custom cabinetry in the DR & FR with wet bars/Sub Zeros. Master BR has a master bath with jet tub, multi-head shower & heated floor. Many more upgrades throughout! Enjoy the hot tub, heated gunite pool with waterfall feature & maintenance free deck. Landscaped, sprinkled lot. Freshly painted exterior & new front steps.
Location
State MA
County Essex
Zoning R1
Direction Lynnfield St to Bartholomew St
Rooms
Family Room Flooring - Hardwood, Wet Bar, Recessed Lighting
Basement Finished, Sump Pump
Primary Bedroom Level Third
Dining Room Cathedral Ceiling(s), Flooring - Hardwood, Wet Bar
Kitchen Countertops - Stone/Granite/Solid
Interior
Interior Features Bathroom - Full, Bathroom, Bonus Room, Central Vacuum, Sauna/Steam/Hot Tub, Wet Bar
Heating Baseboard, Natural Gas
Cooling Central Air
Flooring Hardwood, Flooring - Stone/Ceramic Tile, Flooring - Hardwood
Fireplaces Number 1
Fireplaces Type Family Room
Appliance Oven, Dishwasher, Disposal, Microwave, Countertop Range, Refrigerator, Wine Refrigerator, Range Hood, Gas Water Heater, Tank Water Heater
Laundry Fourth Floor
Exterior
Exterior Feature Sprinkler System
Garage Spaces 2.0
Pool Pool - Inground Heated
Waterfront false
Roof Type Shingle
Parking Type Attached, Garage Door Opener
Total Parking Spaces 2
Garage Yes
Private Pool true
Building
Lot Description Wooded, Sloped
Foundation Concrete Perimeter
Sewer Public Sewer
Water Public
Read Less
Want to know what your home might be worth? Contact us for a FREE valuation!

Our team is ready to help you sell your home for the highest possible price ASAP
Bought with Bernard Starr • Northrup Associates







