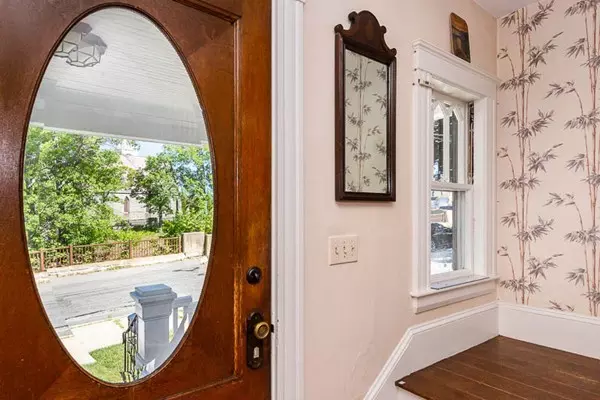$587,500
$535,000
9.8%For more information regarding the value of a property, please contact us for a free consultation.
40 Winter Newburyport, MA 01950
4 Beds
2.5 Baths
2,100 SqFt
Key Details
Sold Price $587,500
Property Type Single Family Home
Sub Type Single Family Residence
Listing Status Sold
Purchase Type For Sale
Square Footage 2,100 sqft
Price per Sqft $279
MLS Listing ID 72387995
Sold Date 10/15/18
Style Craftsman, Colonial Revival
Bedrooms 4
Full Baths 2
Half Baths 1
HOA Y/N false
Year Built 1918
Annual Tax Amount $6,219
Tax Year 2018
Lot Size 6,098 Sqft
Acres 0.14
Property Description
Super Cute - Craftsman Style 4 Square Colonial - In-town Location! This Special Home offers a flexible floor plan that will be very appealing to many Buyers. Upon entry from the classic front porch you are greeted by a gracious sunlit foyer complete with the original period detail, opening into the living and dining rooms - easily divided by pocket doors, followed by the large eat in kitchen and deck over looking a beautiful back yard garden. The 2nd floor offers 3 spacious bedrooms another full bath, and an office, 3rd floor has 2 additional rooms used as guest space. Can be considered a 4 or 5 bedroom home, 3 full bathrooms, a 2nd floor deck overlooking the fenced in back yard, and the single car driveway can be enlarged to accommodate a 2nd car if needed. Open House Sunday September 9th, 12:00-2:00.
Location
State MA
County Essex
Zoning R3
Direction High Street to Summer St.left at Washington St left on Winter St
Rooms
Basement Full, Interior Entry, Concrete, Unfinished
Primary Bedroom Level Second
Dining Room Flooring - Hardwood, Open Floorplan
Kitchen Bathroom - Full, Flooring - Stone/Ceramic Tile, Window(s) - Bay/Bow/Box, Dining Area, Pantry, Deck - Exterior, Exterior Access
Interior
Interior Features Open Floorplan, Entrance Foyer, Office
Heating Steam, Natural Gas
Cooling None
Flooring Wood, Tile, Carpet, Flooring - Hardwood, Flooring - Wall to Wall Carpet
Appliance Range, Dishwasher, Refrigerator, Washer, Dryer, Gas Water Heater, Utility Connections for Electric Range
Exterior
Fence Fenced/Enclosed, Fenced
Community Features Public Transportation, Shopping, Walk/Jog Trails, Bike Path, Highway Access, Marina, Public School, T-Station, Sidewalks
Utilities Available for Electric Range
Waterfront false
View Y/N Yes
View City View(s)
Roof Type Slate
Parking Type Off Street
Total Parking Spaces 1
Garage No
Building
Lot Description Level
Foundation Concrete Perimeter, Brick/Mortar
Sewer Public Sewer
Water Public
Schools
Elementary Schools Bresnahan
Middle Schools Molin/Nock
High Schools Nhs
Read Less
Want to know what your home might be worth? Contact us for a FREE valuation!

Our team is ready to help you sell your home for the highest possible price ASAP
Bought with Christie Getz • RE/MAX On The River, Inc.







