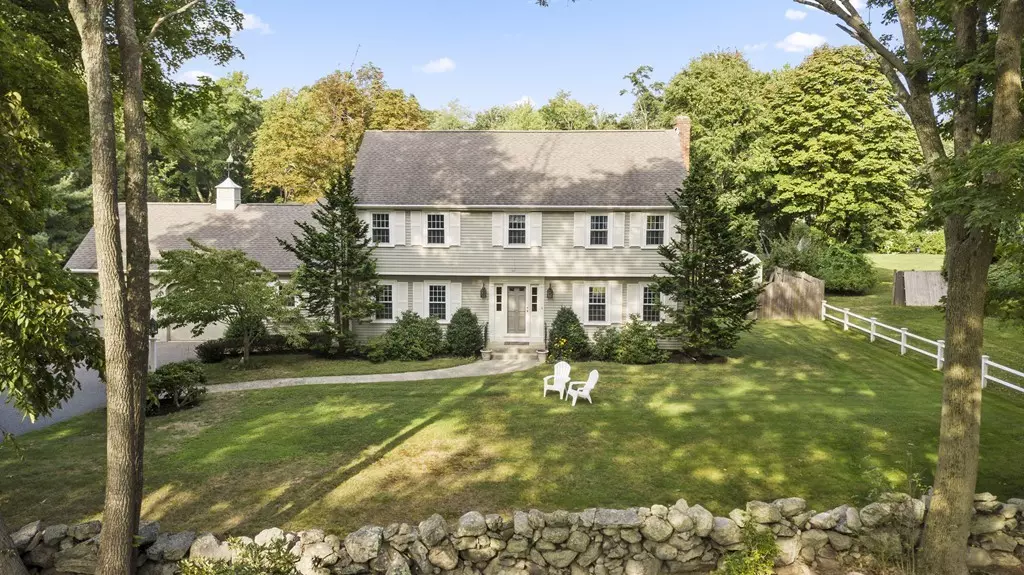$1,285,000
$1,245,000
3.2%For more information regarding the value of a property, please contact us for a free consultation.
84 Indian Spring Rd Milton, MA 02186
4 Beds
4.5 Baths
4,266 SqFt
Key Details
Sold Price $1,285,000
Property Type Single Family Home
Sub Type Single Family Residence
Listing Status Sold
Purchase Type For Sale
Square Footage 4,266 sqft
Price per Sqft $301
Subdivision Indian Cliffs
MLS Listing ID 72388047
Sold Date 11/06/18
Style Colonial
Bedrooms 4
Full Baths 4
Half Baths 1
Year Built 1968
Annual Tax Amount $14,789
Tax Year 2018
Lot Size 0.950 Acres
Acres 0.95
Property Description
It's the house on the hill complete with the bucolic stone wall. A signature of Indian Cliffs! With an air of warmth, ease and distinction 84 Indian Spring Road sits on an inspiring acre parcel. Over 4000 SF of gracious living space gives plenty of room to roam inside and out. Offering four considerable and bright bedrooms, 4 full baths, including an ensuite off the second bedroom, and basement. A spectacular family room addition offers indoor / outdoor living all year round. It is the ideal spot to enjoy peaceful views of the yard, entertain and drink in cozy evenings by the fire. The spacious finished basement is ready for movie and game night. The fenced yard creates a storybook setting complete with an inviting inground pool that blends effortlessly within the lush landscape. This is home...
Location
State MA
County Norfolk
Zoning RA
Direction Canton Ave to Indian Spring Rd
Rooms
Family Room Cathedral Ceiling(s), Closet/Cabinets - Custom Built, Flooring - Hardwood, French Doors, Wet Bar, Cable Hookup, Deck - Exterior, Exterior Access, Sunken, Wainscoting
Basement Full, Finished, Walk-Out Access, Bulkhead, Sump Pump
Primary Bedroom Level Second
Dining Room Flooring - Hardwood, Chair Rail
Kitchen Flooring - Stone/Ceramic Tile, Dining Area, Pantry, Kitchen Island, Breakfast Bar / Nook
Interior
Interior Features Dining Area, Closet/Cabinets - Custom Built, Open Floor Plan, Recessed Lighting, Wainscoting, Bathroom - 3/4, Bathroom - Tiled With Shower Stall, Bathroom - Full, Walk-in Storage, Sun Room, Study, Game Room, Bathroom, Media Room, Central Vacuum, Wet Bar, Other
Heating Electric, Fireplace
Cooling Window Unit(s), Wall Unit(s)
Flooring Tile, Carpet, Hardwood, Flooring - Stone/Ceramic Tile, Flooring - Hardwood, Flooring - Wall to Wall Carpet
Fireplaces Number 3
Fireplaces Type Family Room, Living Room
Appliance Electric Water Heater, Utility Connections for Electric Range, Utility Connections for Electric Oven, Utility Connections for Electric Dryer
Laundry Closet/Cabinets - Custom Built, Flooring - Stone/Ceramic Tile, Main Level, Exterior Access, First Floor
Exterior
Exterior Feature Storage, Professional Landscaping, Decorative Lighting, Garden, Stone Wall
Garage Spaces 2.0
Fence Fenced/Enclosed, Fenced
Pool In Ground
Community Features Walk/Jog Trails, Golf, Medical Facility, Bike Path, Conservation Area, House of Worship, Private School, Public School
Utilities Available for Electric Range, for Electric Oven, for Electric Dryer
Waterfront false
Roof Type Shingle
Parking Type Attached, Garage Door Opener, Storage, Garage Faces Side, Paved Drive, Driveway
Total Parking Spaces 8
Garage Yes
Private Pool true
Building
Lot Description Level
Foundation Concrete Perimeter
Sewer Public Sewer
Water Public
Schools
Middle Schools Pierce
High Schools Mhs
Read Less
Want to know what your home might be worth? Contact us for a FREE valuation!

Our team is ready to help you sell your home for the highest possible price ASAP
Bought with Sally Conahan • Coldwell Banker Residential Brokerage - Milton - Adams St.







