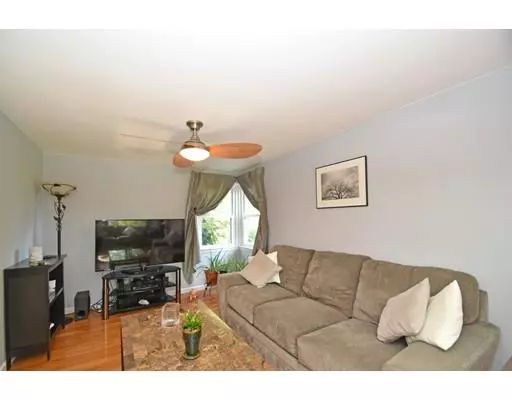$325,000
$329,000
1.2%For more information regarding the value of a property, please contact us for a free consultation.
8 Forest Hill Dr Rutland, MA 01543
5 Beds
2 Baths
2,543 SqFt
Key Details
Sold Price $325,000
Property Type Single Family Home
Sub Type Single Family Residence
Listing Status Sold
Purchase Type For Sale
Square Footage 2,543 sqft
Price per Sqft $127
MLS Listing ID 72388573
Sold Date 02/04/19
Style Colonial
Bedrooms 5
Full Baths 2
HOA Y/N false
Year Built 1957
Annual Tax Amount $4,839
Tax Year 2018
Lot Size 0.480 Acres
Acres 0.48
Property Description
If you are looking for privacy, then this home is for YOU! Beautiful colonial on dead-end street in desirable Rutland location! Enter the breezeway & instantly feel at home! Bright & sunny living room features gleaming hardwood floors & wood stove that can heat the 2500sqft home! Living room opens to the kitchen which offers off-white cabinets, tile backsplash w/ sufficient prep & storage space. Open floor plan & formal dining room makes this home perfect for entertaining! Down the hall are 2 bedrooms & full bath! 2nd floor Master bedroom provides 1/2 cathedral ceiling w/ fan, star gazing window & ample closet space! 2 add’l bedrooms on the 2nd floor – 1 being a unique loft style bedroom w/ access to walk in attic! Sitting area & full bath w/ dual sinks, separate shower & oversized soaking tub completes the 2nd level. Partially finished basement provides add’l living space! Exterior offers private back deck, a large flat yard w/ established garden, fire pit area & 2 car garage.
Location
State MA
County Worcester
Zoning R
Direction Rt 56 to Forest Hill Drive
Rooms
Basement Full, Partially Finished
Primary Bedroom Level Second
Kitchen Ceiling Fan(s), Closet, Flooring - Stone/Ceramic Tile, Exterior Access, Open Floorplan
Interior
Interior Features Ceiling Fan(s), Slider, Study, Bonus Room
Heating Baseboard, Oil
Cooling None
Flooring Wood, Tile, Carpet, Hardwood, Flooring - Laminate, Flooring - Stone/Ceramic Tile
Appliance Range, Dishwasher, Microwave, Refrigerator, Washer, Dryer, Oil Water Heater, Utility Connections for Electric Dryer
Laundry Washer Hookup
Exterior
Exterior Feature Rain Gutters, Storage, Garden
Garage Spaces 2.0
Fence Fenced
Community Features Pool, Park, Walk/Jog Trails, Bike Path, Highway Access
Utilities Available for Electric Dryer, Washer Hookup
Waterfront false
Roof Type Shingle
Parking Type Attached, Paved Drive, Off Street, Paved
Total Parking Spaces 4
Garage Yes
Building
Lot Description Corner Lot, Level
Foundation Concrete Perimeter
Sewer Public Sewer
Water Public
Read Less
Want to know what your home might be worth? Contact us for a FREE valuation!

Our team is ready to help you sell your home for the highest possible price ASAP
Bought with Gerry Bourgeois Jr. • Coldwell Banker Residential Brokerage - Leominster







