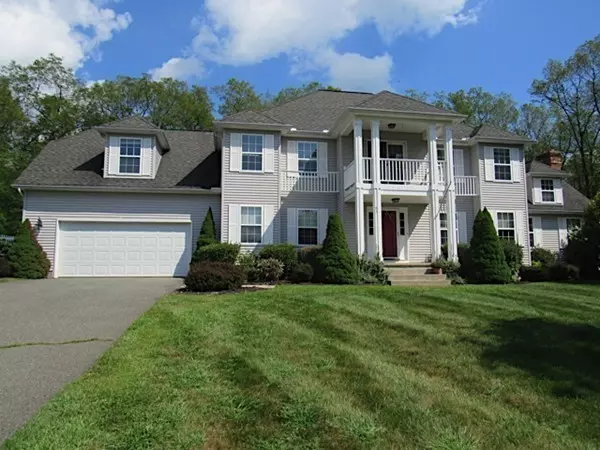$485,000
$499,900
3.0%For more information regarding the value of a property, please contact us for a free consultation.
83 Cheryl Circle Belchertown, MA 01007
4 Beds
3.5 Baths
3,412 SqFt
Key Details
Sold Price $485,000
Property Type Single Family Home
Sub Type Single Family Residence
Listing Status Sold
Purchase Type For Sale
Square Footage 3,412 sqft
Price per Sqft $142
MLS Listing ID 72389717
Sold Date 12/18/18
Style Colonial
Bedrooms 4
Full Baths 3
Half Baths 1
Year Built 2001
Annual Tax Amount $8,345
Tax Year 2018
Lot Size 5.330 Acres
Acres 5.33
Property Description
Sunny, bright and spacious! If are you looking for space to spare you will be delighted! Start with large open rooms with quality and details! The kitchen has granite counters, stainless appliances, large island and room for several cooks. Two sliding glass doors open on an oversized deck to a fenced back yard for ball games, a soak in the hot tub and garden space. The first floor flows from the dining room, living room and family room with a cathedral ceiling and brick fireplace. The basement is painstakingly finished with an office, exercise room, den and library plus a 3/4 bath, perfect for extended family or a nanny. On the second floor four bedrooms can each have a king size bed! Abundant closet space, double granite toped vanities in main and master baths. Central air,security system, professional landscaping with a irrigation system and custom built ins. Beautiful neighborhood quiet and convenient. Easy commute to Amherst, Springfield, and Bradley Airport. Motived Seller!
Location
State MA
County Hampshire
Zoning res
Direction Route #9 to Federal Street to Cheryl Circle (end of street)
Rooms
Family Room Cathedral Ceiling(s), Ceiling Fan(s), Flooring - Wall to Wall Carpet, Deck - Exterior, Exterior Access, High Speed Internet Hookup, Open Floorplan, Slider
Basement Full, Finished, Interior Entry, Bulkhead, Concrete
Primary Bedroom Level Second
Dining Room Flooring - Hardwood, Exterior Access, Open Floorplan
Kitchen Flooring - Hardwood, Dining Area, Countertops - Stone/Granite/Solid, Kitchen Island, Breakfast Bar / Nook, Deck - Exterior, Exterior Access, Open Floorplan, Recessed Lighting, Slider, Stainless Steel Appliances
Interior
Interior Features Closet, Cable Hookup, Exercise Room, Play Room, Bonus Room, Home Office, Sauna/Steam/Hot Tub, Finish - Sheetrock
Heating Central, Forced Air, Oil
Cooling Central Air
Flooring Wood, Tile, Carpet, Hardwood, Flooring - Wall to Wall Carpet
Fireplaces Number 1
Fireplaces Type Family Room
Appliance Range, Dishwasher, Microwave, Refrigerator, Washer, Dryer, Oil Water Heater, Tank Water Heater, Utility Connections for Electric Range, Utility Connections for Electric Oven, Utility Connections for Electric Dryer
Laundry Flooring - Stone/Ceramic Tile, Electric Dryer Hookup, Washer Hookup, First Floor
Exterior
Exterior Feature Balcony, Rain Gutters, Professional Landscaping, Sprinkler System, Garden, Stone Wall
Garage Spaces 2.0
Fence Fenced
Community Features Shopping, Walk/Jog Trails, Stable(s), Golf, Bike Path, House of Worship, Public School, University
Utilities Available for Electric Range, for Electric Oven, for Electric Dryer, Washer Hookup
Waterfront false
Waterfront Description Beach Front, Lake/Pond, 1/2 to 1 Mile To Beach, Beach Ownership(Public,Other (See Remarks))
Roof Type Shingle
Parking Type Attached, Garage Door Opener, Garage Faces Side, Paved Drive, Off Street, Driveway, Paved
Total Parking Spaces 4
Garage Yes
Building
Lot Description Cul-De-Sac, Easements, Level, Sloped
Foundation Concrete Perimeter
Sewer Private Sewer
Water Public
Schools
Elementary Schools Swift River
Middle Schools Chestnut Hill
High Schools Bhs
Others
Senior Community false
Acceptable Financing Contract
Listing Terms Contract
Read Less
Want to know what your home might be worth? Contact us for a FREE valuation!

Our team is ready to help you sell your home for the highest possible price ASAP
Bought with Beth Hopkins • Coldwell Banker Residential Brokerage







