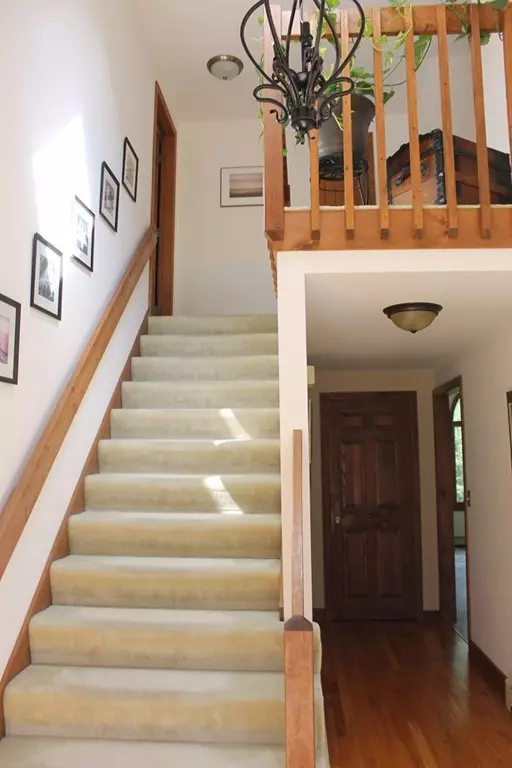$309,900
$309,900
For more information regarding the value of a property, please contact us for a free consultation.
292 East Rd Orange, MA 01364
3 Beds
2.5 Baths
2,113 SqFt
Key Details
Sold Price $309,900
Property Type Single Family Home
Sub Type Single Family Residence
Listing Status Sold
Purchase Type For Sale
Square Footage 2,113 sqft
Price per Sqft $146
MLS Listing ID 72390102
Sold Date 11/08/18
Style Cape
Bedrooms 3
Full Baths 2
Half Baths 1
Year Built 1988
Annual Tax Amount $4,892
Tax Year 2018
Lot Size 2.130 Acres
Acres 2.13
Property Description
Turn key Cape Cod in a peacefully tranquil location, yet minutes from area amenities. The current owners performed countless updates including remodeled kitchen, bathrooms, brick paver walkways, and a new mudroom just to name a few. The light filled first floor boasts a remodeled eat-in kitchen with walk-in pantry, living room with wood burning fireplace, large family room with separate office space, dining room, and half bath. The second level has an impressive master suite with walk-in closet and double sinks in the bathroom, 2 spare bedrooms, full bath, and a small landing area that could serve a number of uses. The extraordinary outdoor space will wow your guests during cookouts with the retaining walls, mature plantings, deck, stone walls, and large shed. All this on 2+ acres of privacy.
Location
State MA
County Franklin
Zoning D
Direction East Rd bridge is out. Take Wheeler Ave to East Rd. Bridge to be repaired in 2019.
Rooms
Basement Full, Partially Finished, Walk-Out Access, Interior Entry, Garage Access, Concrete
Primary Bedroom Level Second
Interior
Interior Features Mud Room
Heating Baseboard, Oil
Cooling None
Flooring Wood, Vinyl, Carpet
Fireplaces Number 1
Appliance Range, Dishwasher, Refrigerator, Washer, Dryer, Oil Water Heater, Utility Connections for Electric Range, Utility Connections for Electric Oven, Utility Connections for Electric Dryer
Laundry In Basement, Washer Hookup
Exterior
Exterior Feature Rain Gutters, Storage, Stone Wall
Garage Spaces 2.0
Community Features Shopping, Pool, Tennis Court(s), Park, Walk/Jog Trails, Medical Facility, Laundromat, Conservation Area, House of Worship, Public School
Utilities Available for Electric Range, for Electric Oven, for Electric Dryer, Washer Hookup
Waterfront false
Roof Type Shingle
Parking Type Under, Off Street
Total Parking Spaces 10
Garage Yes
Building
Lot Description Wooded, Cleared, Gentle Sloping, Level
Foundation Concrete Perimeter
Sewer Private Sewer
Water Private
Read Less
Want to know what your home might be worth? Contact us for a FREE valuation!

Our team is ready to help you sell your home for the highest possible price ASAP
Bought with Maria Tolman • RE/MAX Property Promotions







