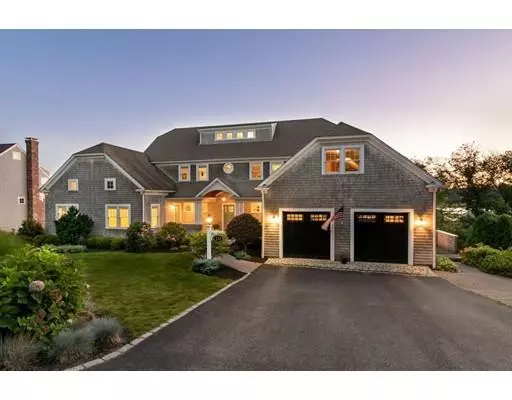$1,925,000
$1,995,000
3.5%For more information regarding the value of a property, please contact us for a free consultation.
10 Crescent Ave Scituate, MA 02066
5 Beds
4.5 Baths
5,337 SqFt
Key Details
Sold Price $1,925,000
Property Type Single Family Home
Sub Type Single Family Residence
Listing Status Sold
Purchase Type For Sale
Square Footage 5,337 sqft
Price per Sqft $360
Subdivision Second Cliff
MLS Listing ID 72393712
Sold Date 04/16/19
Style Colonial
Bedrooms 5
Full Baths 4
Half Baths 1
Year Built 2008
Annual Tax Amount $17,242
Tax Year 2018
Lot Size 0.330 Acres
Acres 0.33
Property Description
Walk to Peggotty Beach & stroll to Scituate Harbor from this custom-designed shingle style home inspired by grand turn-of-the-century coastal retreats, yet newer construction w/ the highest amenities throughout. Located on COVETED Second Cliff with SPECTACULAR views of the harbor and Scituate’s coastline. OPEN concept floor plan w/beautiful natural light so the kitchen, dining & living room blend into one another, yet still provides plenty of private space for mudroom, study, pantry & sunroom w/FP & phenomenal views. There are 5 BRs including a private 3rd floor MBR suite w/balcony to relax & enjoy the SUNSETS. Designed for an active & entertaining lifestyle, w/ finished walkout LL w/11 ft ceilings, full bar & wine cellar, lounge/game space, exercise room, full bath & more. PROFESSIONALLY landscaped exterior with patios, garden areas, outdoor shower & lush lawn. Loads of storage, workshop & THREE+ dedicated garage spaces PLUS a separate apartment w/private entry. Ultimate Cliff Living!
Location
State MA
County Plymouth
Area Second Cliff
Zoning RES
Direction Edward Foster Rd to Bridge Ave to Crescent Ave
Rooms
Family Room Bathroom - Full, Flooring - Hardwood, Wet Bar, Exterior Access
Basement Full, Finished, Walk-Out Access, Interior Entry
Primary Bedroom Level Third
Dining Room Flooring - Hardwood, Open Floorplan
Kitchen Closet/Cabinets - Custom Built, Flooring - Hardwood, Pantry, Countertops - Stone/Granite/Solid, Kitchen Island, Stainless Steel Appliances, Wine Chiller
Interior
Interior Features Bathroom - Full, Ceiling - Cathedral, Dining Area, Open Floor Plan, Sun Room, Home Office, Bathroom, Exercise Room, Accessory Apt., Wired for Sound
Heating Forced Air, Natural Gas
Cooling Central Air
Flooring Tile, Hardwood, Flooring - Hardwood
Fireplaces Number 2
Fireplaces Type Living Room
Appliance Oven, Dishwasher, Disposal, Microwave, Countertop Range, Refrigerator, Gas Water Heater
Laundry Electric Dryer Hookup, Washer Hookup, Second Floor
Exterior
Exterior Feature Balcony / Deck, Professional Landscaping, Garden, Outdoor Shower
Garage Spaces 3.0
Community Features Public Transportation, Shopping, Walk/Jog Trails, Golf, Medical Facility, Bike Path, House of Worship, Marina, Public School
Waterfront true
Waterfront Description Waterfront, Beach Front, Ocean, Harbor, Walk to, Harbor, Ocean, 0 to 1/10 Mile To Beach, Beach Ownership(Public)
Roof Type Shingle
Parking Type Attached, Storage, Oversized, Paved Drive, Off Street, Paved
Total Parking Spaces 6
Garage Yes
Building
Lot Description Cleared, Gentle Sloping
Foundation Concrete Perimeter
Sewer Public Sewer
Water Public
Schools
Elementary Schools Jenkins
Middle Schools Gates
High Schools Scituate High
Others
Acceptable Financing Contract
Listing Terms Contract
Read Less
Want to know what your home might be worth? Contact us for a FREE valuation!

Our team is ready to help you sell your home for the highest possible price ASAP
Bought with Poppy Troupe • Coldwell Banker Residential Brokerage - Norwell







